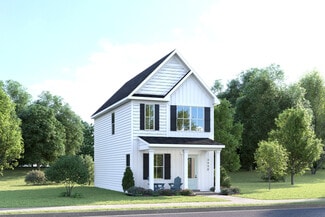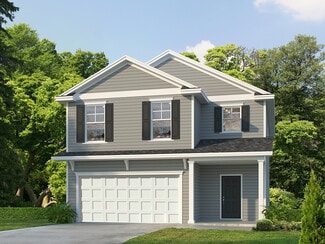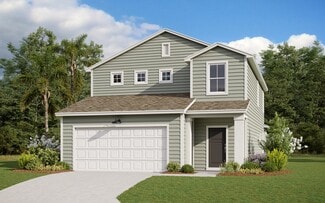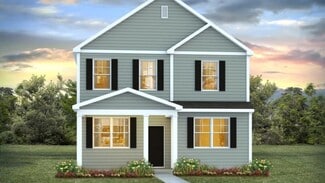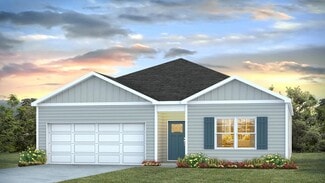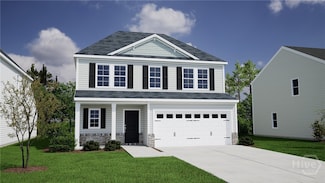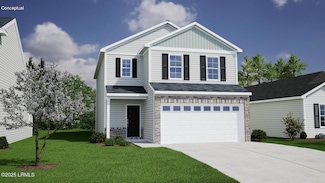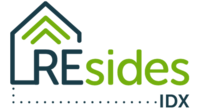$412,980 New Construction
- 3 Beds
- 2 Baths
- 1,725 Sq Ft
305 Rifle Rd, Ridgeland, SC 29936
NEW STANLEY MARTIN HOME AT HUNT CLUB!** Special financing with Preferred Lender** Step into luxury with this beautifully designed one-story home featuring a gourmet kitchen complete w/double ovens, quartz countertops,5 burner gas cooktop and vented hood. Large center island with seating and abundant pantry storage-perfect for entertaining. The spacious primary suite offers a serene retreat with
Michele Fausnacht SM South Carolina Brokerage LLC (691)









