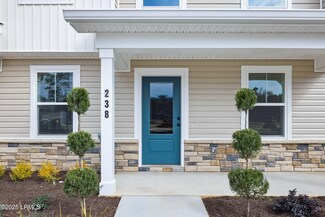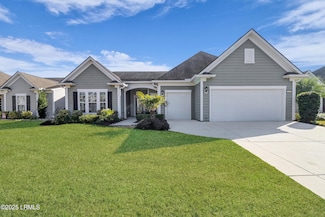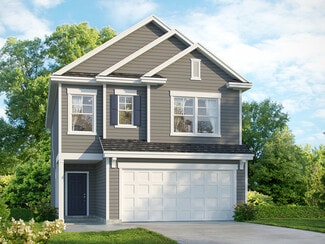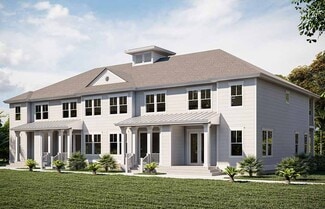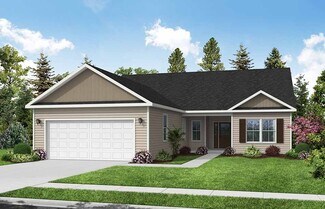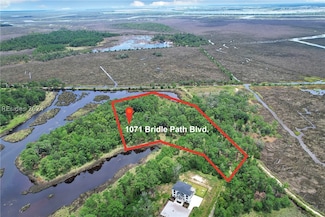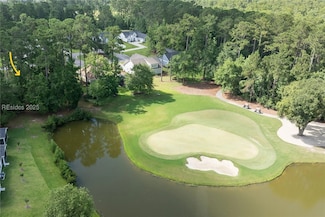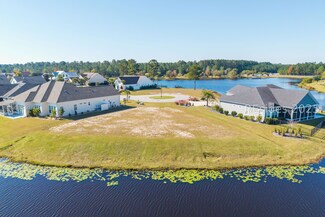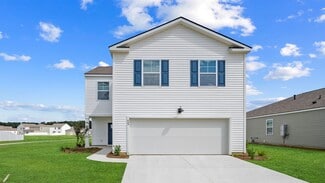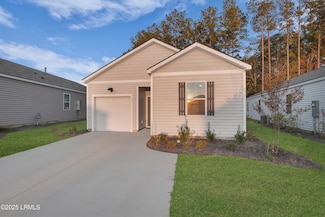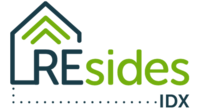$530,000
- 2 Beds
- 2 Baths
- 1,685 Sq Ft
90 Fins Right Ln, Hardeeville, SC 29927
This Coconut model from the Beach Collection series is an exceptional value in Latitude Margaritaville, the 55+ vacation resort lifestyle! This nearly brand-new home, enjoys both Lagoon & preserve views, sits in a highly desirable, quiet 9 house street in phase 8.The open & airy split bedroom floor plan has many upgrades including 8-foot doors, upgraded 42-inch Shaker kitchen cabinets with soft
Randal Winfield Latitude Living Real Estate (1011)






