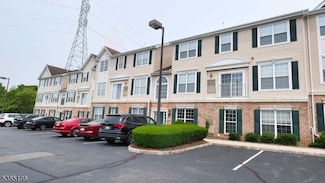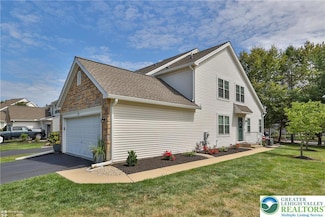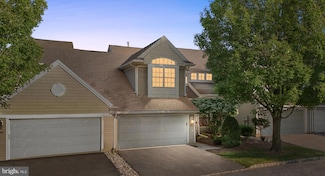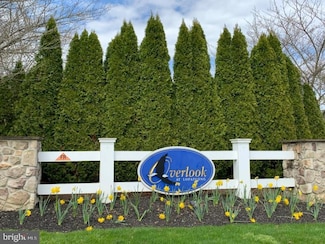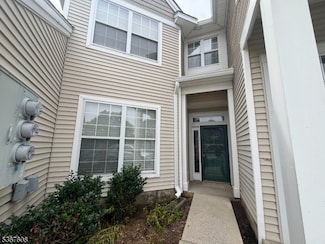Harmony Township, located in Warren County, New Jersey, is a rural community nestled in the New Jersey Highlands Region along the Delaware River. Known for its agricultural heritage, the area is home to farmers, equestrians, and outdoor enthusiasts. The historic Van Nest-Hoff-Vannatta Farmstead and the Warren County Farmers’ Fair are notable attractions. Despite its rural setting, Harmony Township is well-connected to nearby cities, being less than 10 miles from Phillipsburg, Easton, and Washington. Homes in the area are typically found on heavily forested roads, offering ample privacy and spacious acreage. New constructions often exceed 3,500 square feet and feature Neo-traditional and contemporary styles, while older homes include ranch-style, colonial, and Cape Cod designs. Key features of these homes include large front porches, long driveways, and attached garages.
Recreational opportunities abound with the Merrill Creek Reservoir offering hiking, boating, fishing, and birdwatching. The Warren Highlands Trail provides mountainside hiking, and Buttonwood Game Preserve caters to hunters. Harkers Hollow Golf Club offers rolling greens and a pool. Local wineries like Little Ridge Vineyards and small-town taverns such as Tipton’s Tavern add to the community's charm. For shopping, Harmony Hardware and Harmony Spirits & Grocery provide essentials, with larger retail options available 5 miles away in Phillipsburg.
Harmony Township School District serves kindergarten through eighth grade, with upperclassmen attending Belvidere High School. The community values its agricultural roots, as evidenced by the opposition to a proposed solar panel farm project. Main roads include County Road 519, connecting to major highways, and the area is 20 miles from Lehigh Valley International Airport.


