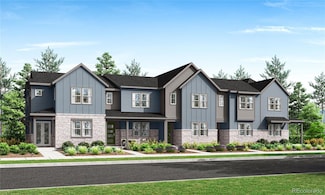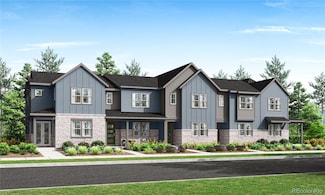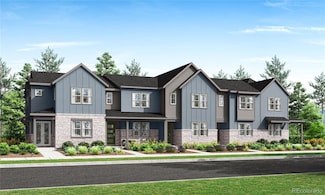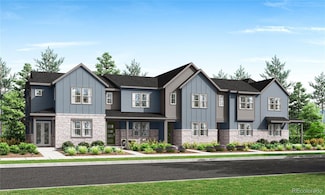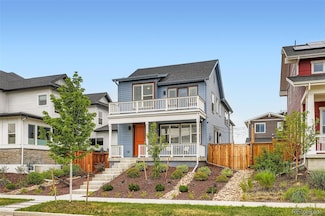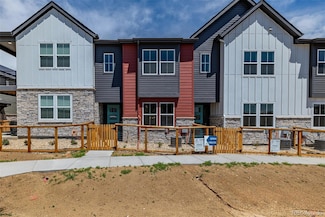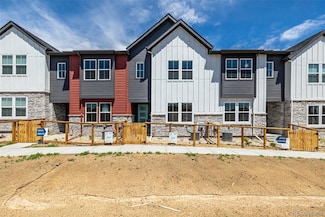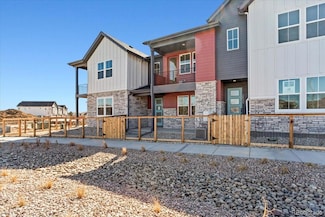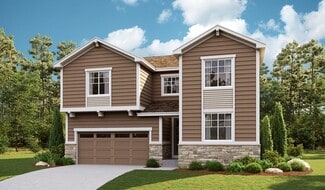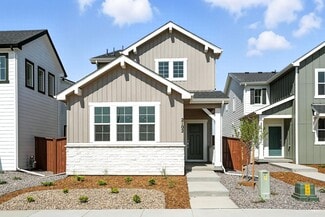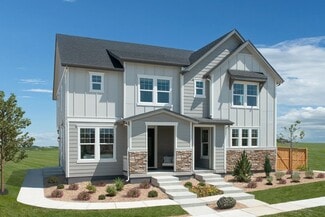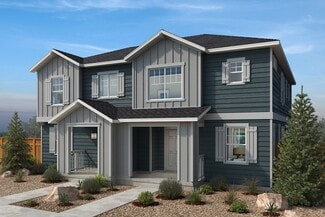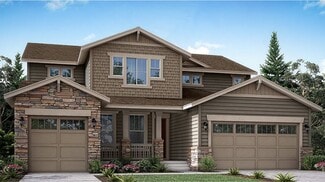$477,900 New Construction
- 1,621 Sq Ft
2839 E 103rd Dr, Thornton, CO 80229
Introducing this brand-new construction townhome offering 1,576 sq ft ofmodern living space. Featuring 3 spacious bedrooms, 2.5 baths, and a 2-cargarage, this home is perfect for comfortable living. Enjoy the added bonusof a private yard, providing a serene outdoor retreat. With contemporaryfinishes and a thoughtfully designed layout, this townhome is ideal forthose seeking a

Jesus Orozco
Jesus Orozco Jr
(303) 647-6933





