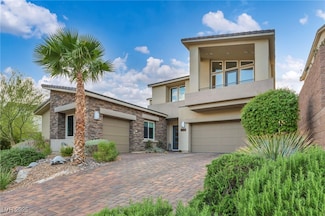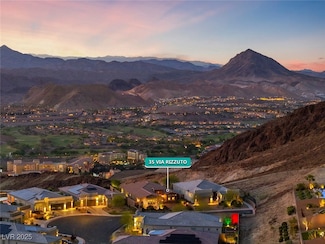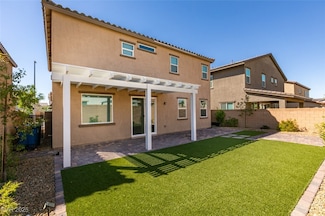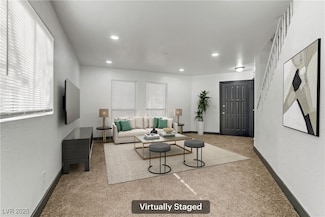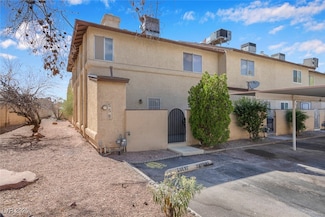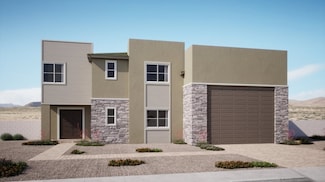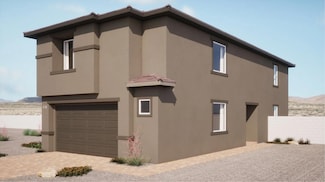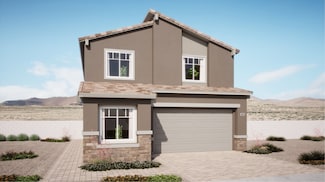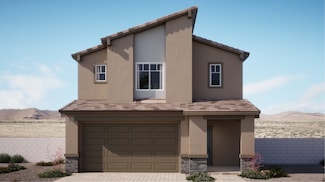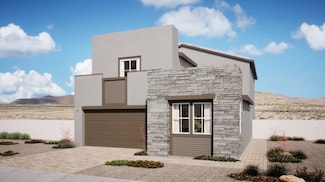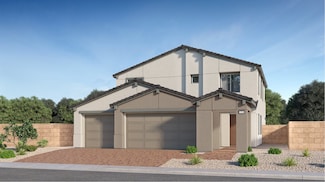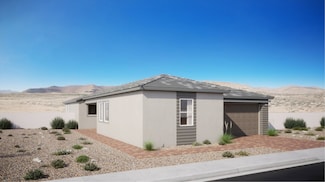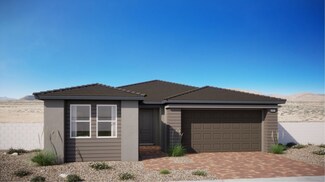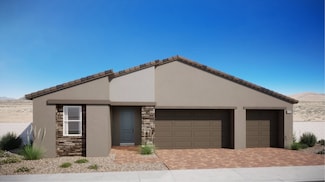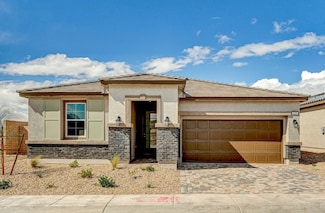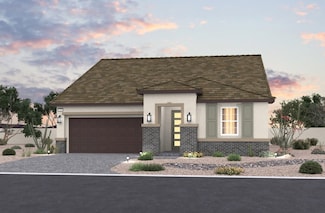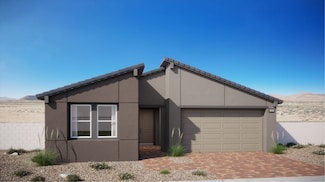$1,395,000
- 4 Beds
- 3.5 Baths
- 3,218 Sq Ft
19 Hilltop Crest St, Henderson, NV 89011
Experience elevated living in this sleek two-story estate nestled in the prestigious Peaks community of Lake Las Vegas. Designed for both comfort and style. Step inside to discover a seamless open-concept layout with integrated Sonos surround sound throughout. The chef’s kitchen is a true showpiece, boasting double ovens, a built-in ice maker, and a stunning oversized waterfall island. A stylish

Nina Grozav
Wardley Real Estate
(702) 710-2743

