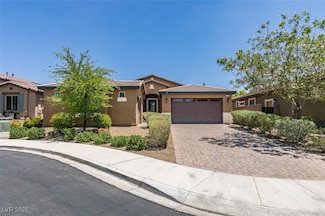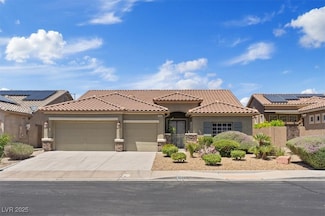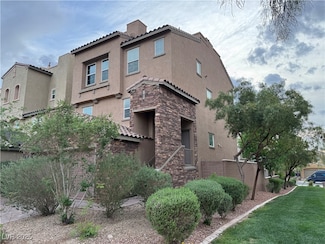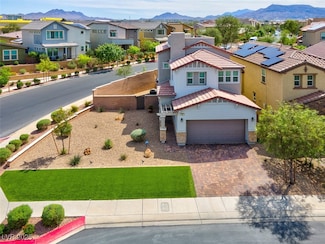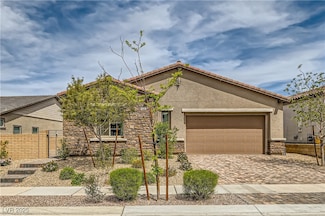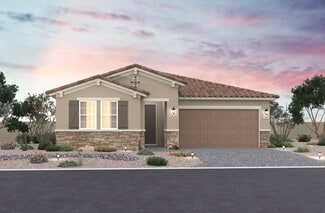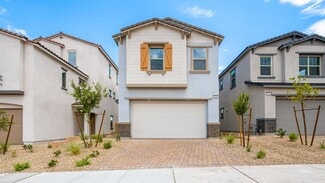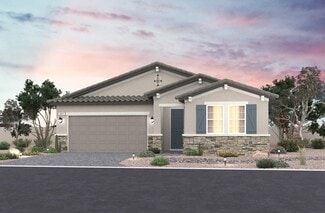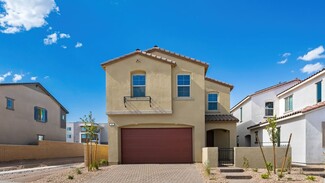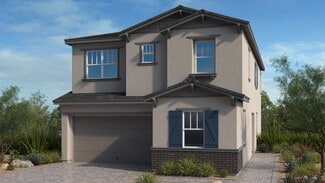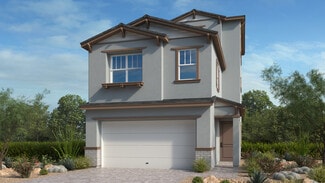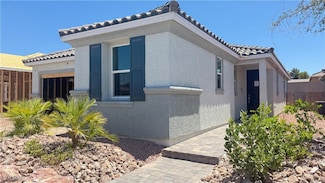$484,900
- 3 Beds
- 3.5 Baths
- 2,344 Sq Ft
185 Campbelltown Ave, Henderson, NV 89015
This home is Enormous with Top Deck view of 360 degree, Unobstructed view of the Las Vegas Strip, Plus View of all the Beautiful Scenic Mountains, Black Mountain, Sunrise Mountain and Other 360 degree View!!!!. It Features Spacious Floor Plan with Super Spacious each Private Bedrooms with 2 Bedrooms with Private Bathrooms!! Loft is extraordinarily spacious just off of the Kitchen. Water Softener

Dave Gill
Realty ONE Group, Inc
(702) 830-9647




