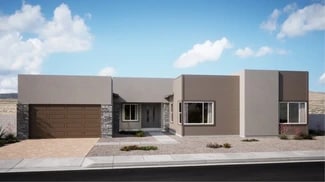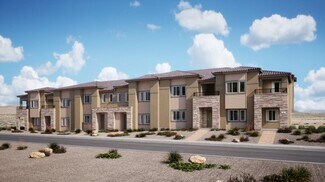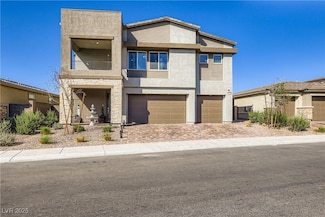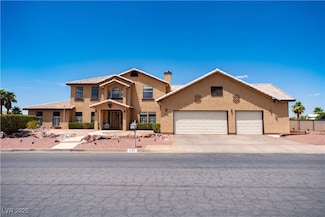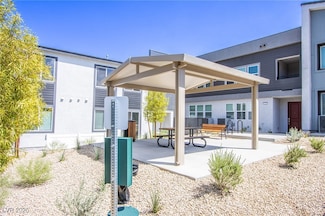$403,500
- 3 Beds
- 2 Baths
- 1,196 Sq Ft
405 Box Elder Way, Henderson, NV 89015
Welcome to 405 Box Elder Way in Henderson—a charming single-story gem perfect for first-time buyers or savvy investors! This 3-bedroom, 2-bath home offers an open-concept layout with tons of natural light, stainless steel appliances (Included), and a cozy fireplace. The kitchen flows seamlessly into the living area, creating the perfect space for entertaining. The primary bedroom features a

Julio Carrillo
United Realty Group
(702) 935-6501




