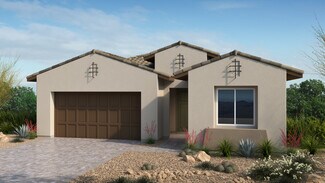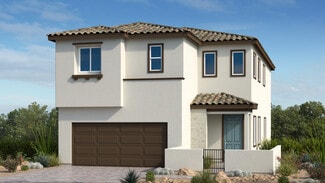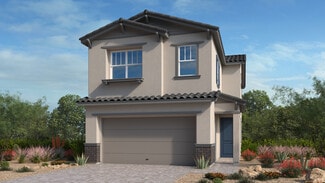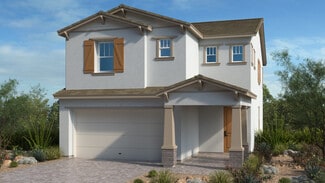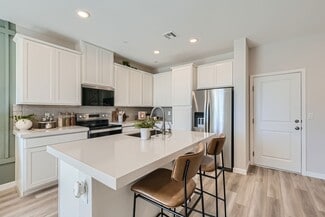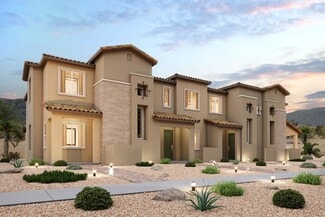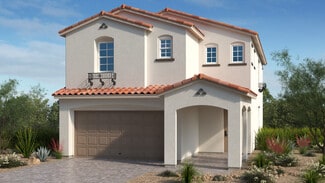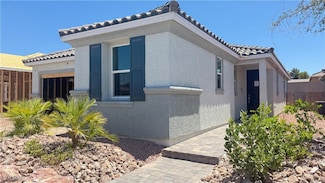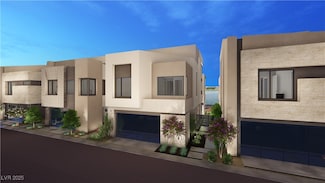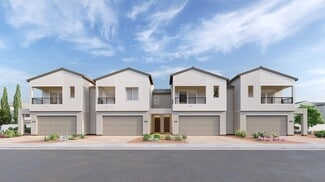$2,935,000 New Construction
- 3 Beds
- 3.5 Baths
- 3,036 Sq Ft
414 Net Zero Dr, Henderson, NV 89012
NEO, the worlds 1st net-zero Tesla-powered community set in the heart of Henderson, Spectacular Award Winning semi-custom single story, Velour model has 3 flexible open floorplans to cater to your lifestyle needs, LUXURY SMART NETZERO READY HOME Powered by AI. Unobstructed views of the Famous Las Vegas Strip, Golf & Mt. Views available. Mesmerizing international World Class 3 Interior Design to

Jude Nassar
Growth Luxury Realty
(702) 680-1744






