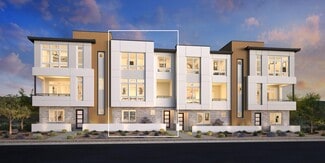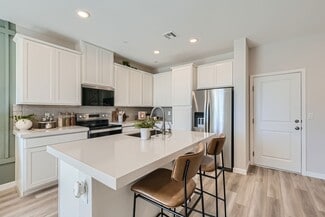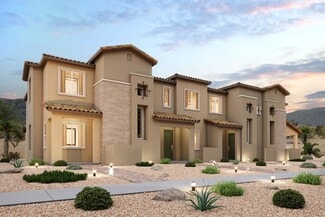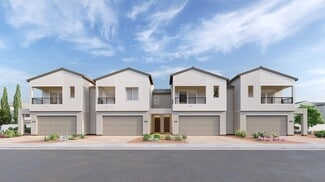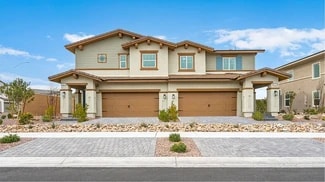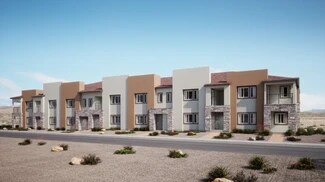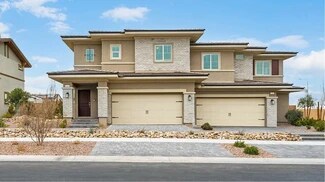$349,990 New Construction
- 3 Beds
- 2 Baths
- 1,248 Sq Ft
610 Bellus Place Unit lot 163, Henderson, NV 89015
Welcome to the Griffin spec at 610 Bellus Place, a stunning townhome situated in the desirable Juniper Trails neighborhood in the city of Henderson built by Beazer Homes. This elegant new construction home features 3 beds and 2 baths, providing a spacious and comfortable living environment. The 1,248 sf open floor plan includes a bright living room, a gourmet kitchen with Dakota maple Cabinetry
Kim Stubler Realty ONE Group, Inc



