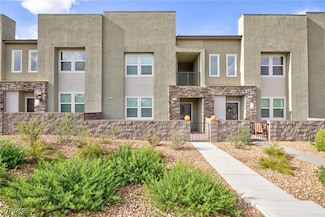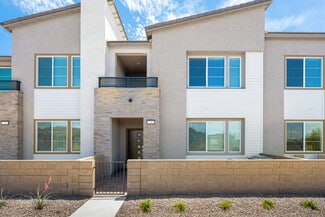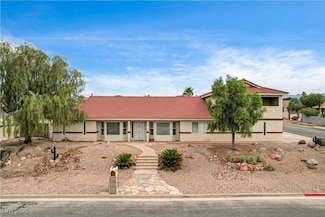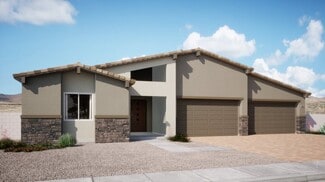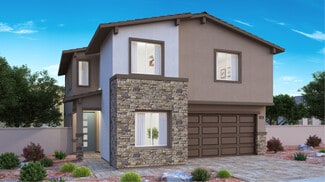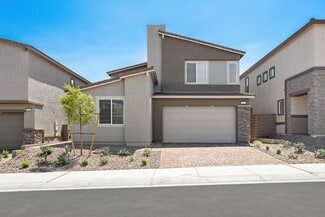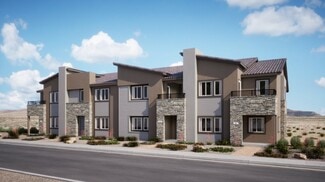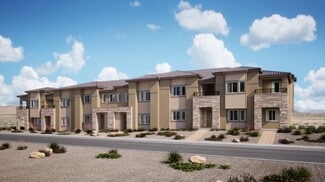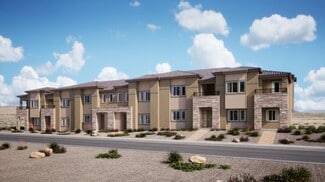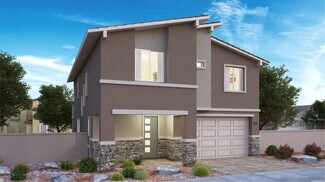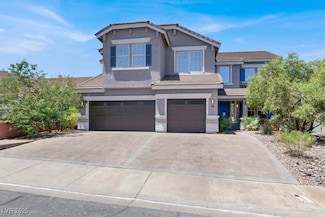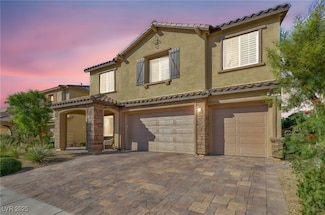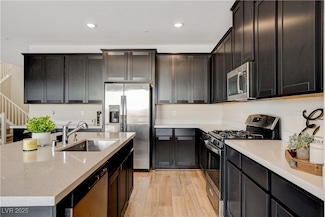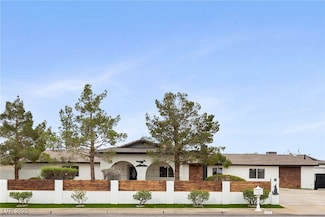$380,000
- 3 Beds
- 2.5 Baths
- 1,827 Sq Ft
334 Laurel Peak Dr, Henderson, NV 89015
Almost brand new 3 bedroom townhome with mountain views which can be viewed from two balconies. Paved front patio, spacious open concept kitchen with dining and living room. Kitchen features white cabinets, sparkling quartz countertops, SS appliances and lots of beautiful lighting. Built-in cabinetry in loft area and laundry room. Primary suite is separate from other bedrooms and has a large

Rochelle Vannoy
BHHS Nevada Properties
(702) 703-3199

