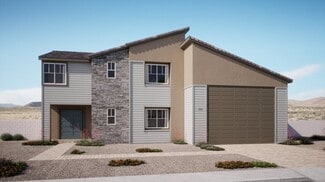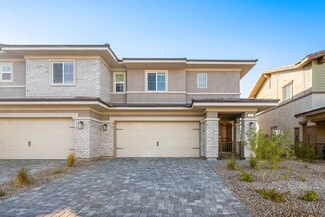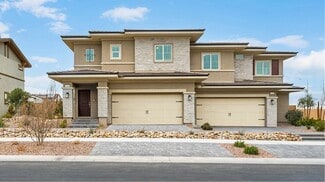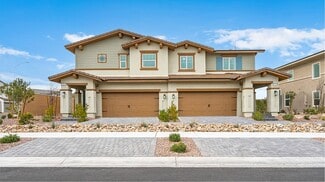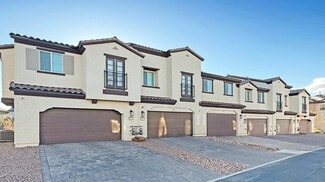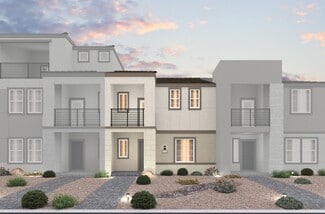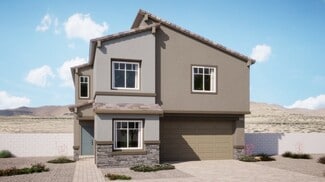$374,999
- 3 Beds
- 2 Baths
- 1,626 Sq Ft
1011 Center St, Henderson, NV 89015
SELLER WILLING TO HELP WITH CLOSING COST ON THIS beautifully remodeled single story home featuring an open concept layout with abundant natural light throughout. The modern kitchen offers white cabinetry, sleek countertops, stainless steel appliances, and ample storage, seamlessly flowing into the spacious living and dining areas, perfect for entertaining. Stylish wood look flooring, recessed

Nora Aguirre
Century 21 Americana
(725) 712-8661







