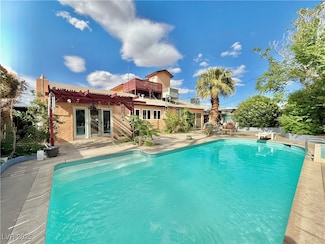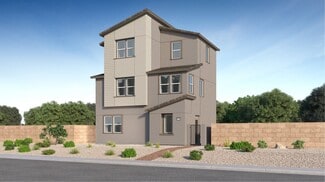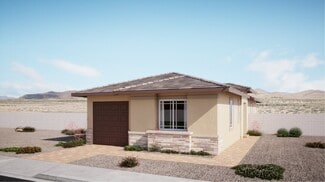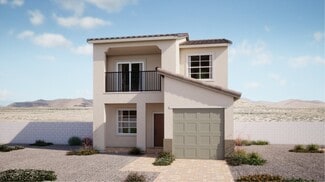$439,999
- 3 Beds
- 2 Baths
- 2,104 Sq Ft
107 Elm St, Henderson, NV 89015
Welcome Home! This beautiful and well maintained home features 3 well-designed bedrooms, 2 full bathrooms, and a cover carport. The Primary Suite is Located on the second floor with a private retreat balcony that provides breathtaking views of Las Vegas strip, of the pool, and the mountains. Two additional bedrooms are conveniently situated on the first floor, providing flexibility and privacy

Laura Ramirez-Reyes
Wardley Real Estate
(702) 766-1013












































