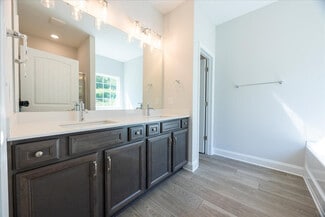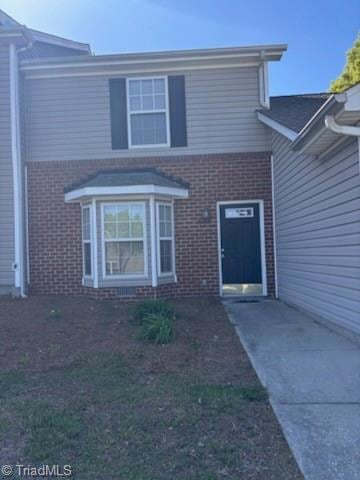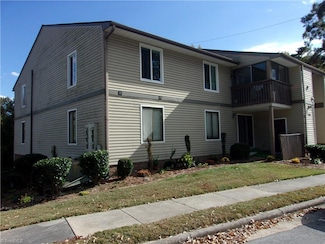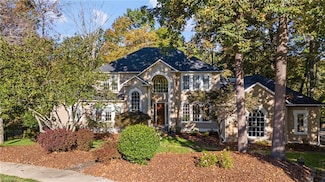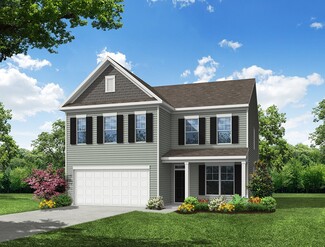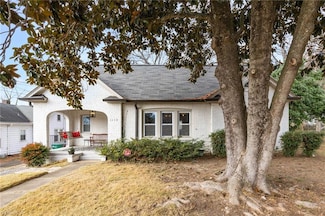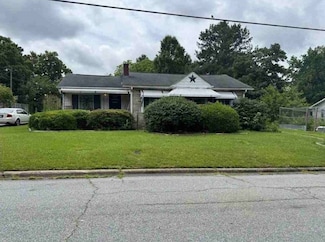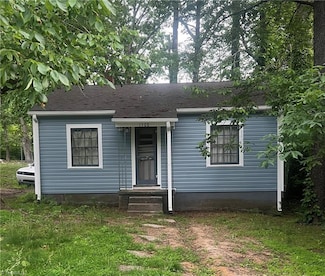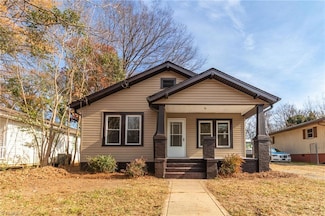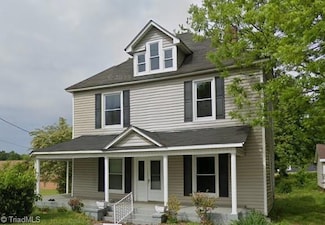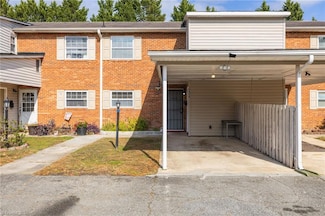$129,000
- 2 Beds
- 1 Bath
- 672 Sq Ft
1606 Boundary Ave, High Point, NC 27260
Great Investor opportunity! This already income producing property could be an ideal addition to your portfolio. Currently being rented month to month at $800 & requires a 24 hr notice for showings. Home is being sold AS-IS. Seller has never occupied the property. Four homes are for sale, individually, 1604 Boundary Ave, 1606 Boundary Ave, 1508 Boundary Ave, and 1602 Boundary Avenue. Each
Tran Nguyen Triad Lifestyle Realty






