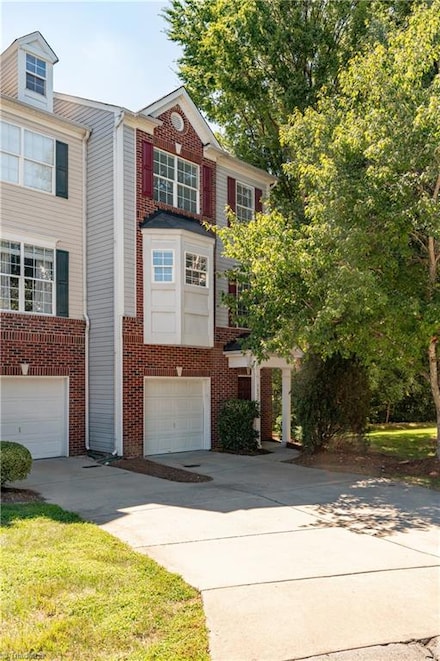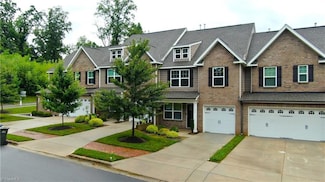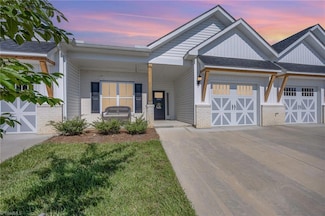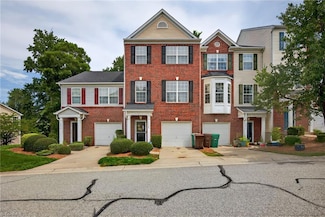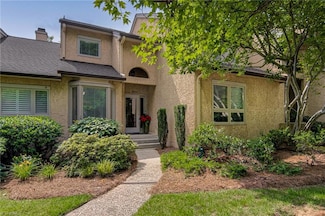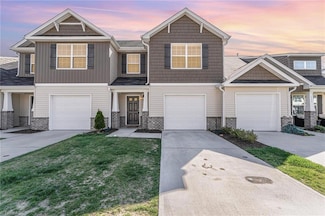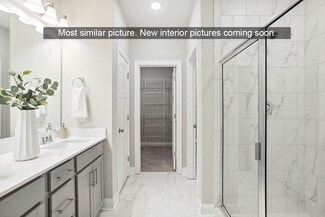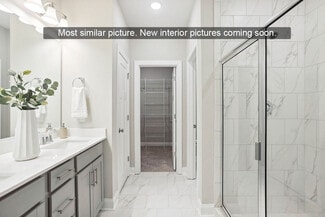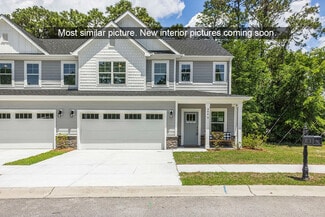Why Live in Hickswood
Hickswood in High Point, NC, blends suburban tranquility with urban convenience, nestled near the West Fork Deep River and High Point Lake. The neighborhood features several 21st-century cul-de-sac subdivisions, such as Deep River Farm, Barrington Estates, and Mendenhall Mill, showcasing four- to five-bedroom traditional homes with stone and brick facades. Individual touches like red doors and wooden pillars add character to these homes. Standalone ranch-style homes along Hickswood Road sit on larger plots, often exceeding an acre. The area is primarily residential, with mature trees and well-maintained lawns. Florence Elementary, part of the Guilford County Schools, serves the neighborhood and is highly rated. Hickswood offers numerous things to do, including outdoor activities at the Piedmont Environmental Center, which connects to trails like the Bill Faver Lakeshore Trail and Bicentennial Greenway. High Point City Lake Park, accessible via a new pedestrian bridge, features a swimming pool, boat rentals, and mini golf. Golfers can enjoy the nearby Jamestown Park Golf Course. For shopping and dining, residents frequent the Palladium Shopping Center, 3 miles north, and downtown Jamestown, less than 5 miles east. The Full Moon Oyster Bar and The Deck are popular spots for dining and nightlife. Highway 68 and Interstate 74 provide easy access to High Point, Greensboro, and Piedmont Triad International Airport, making commuting and travel convenient. Crime rates in Hickswood are lower than the national average, contributing to its appeal as a secure suburban neighborhood.
Home Trends in Hickswood, NC
On average, homes in Hickswood, High Point sell after 41 days on the market compared to the national average of 52 days. The median sale price for homes in Hickswood, High Point over the last 12 months is $391,000, up 5% from the median home sale price over the previous 12 months.
Median Sale Price
$391,000
Median Single Family Sale Price
$409,000
Average Price Per Sq Ft
$166
Number of Homes for Sale
3
Last 12 months Home Sales
18
Median List Price
$419,500
Median Change From 1st List Price
2%
Median Home Sale Price YoY Change
5%



