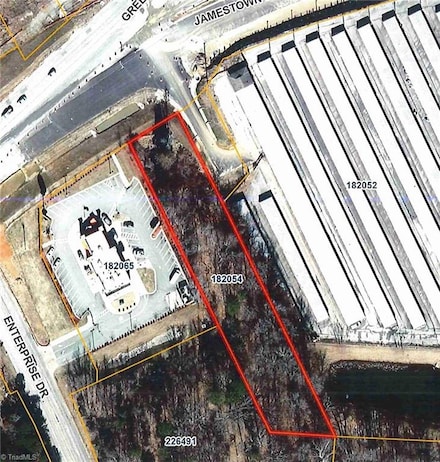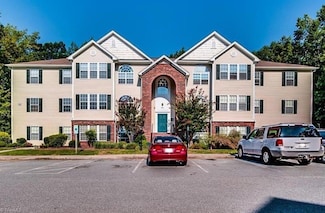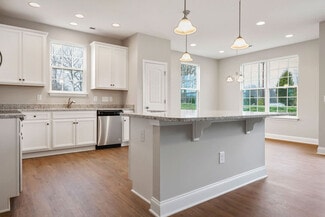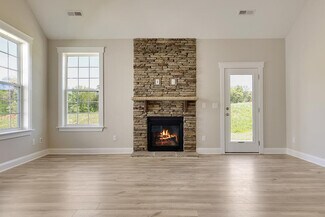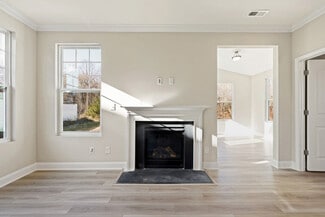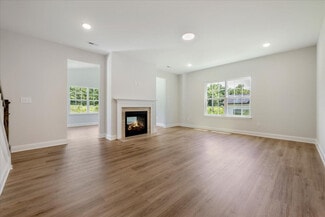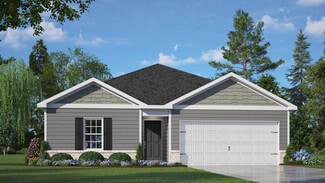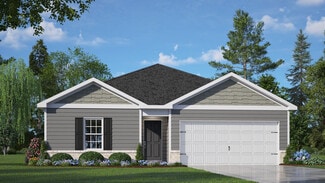$345,000
New Construction
- 3 Beds
- 2.5 Baths
- 1,893 Sq Ft
5756 Siler St, Trinity, NC 27370
Step inside this well-appointed Ellerbe plan, offering all the space you’ve been looking for, all for under $350,000! The first floor features an open-concept layout with a spacious family room that flows seamlessly into the kitchen, complete with quartz countertops, a tile backsplash, and stainless-steel appliances. Upstairs, you’ll find a generous primary suite, two additional bedrooms, and a
Carla Janney
Eastwood Construction Co., Inc.
5756 Siler St, Trinity, NC 27370

