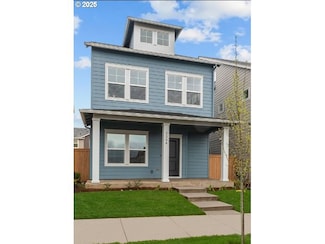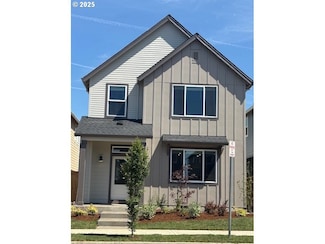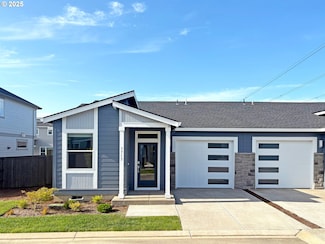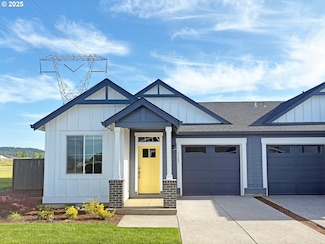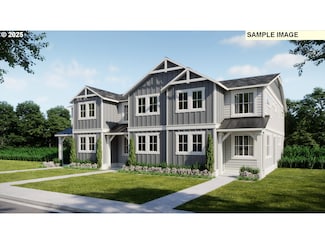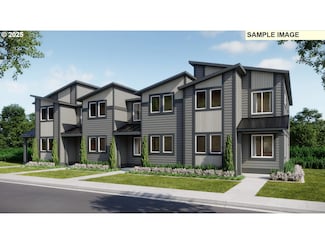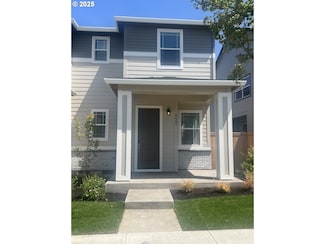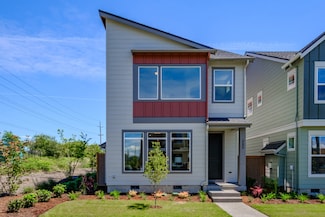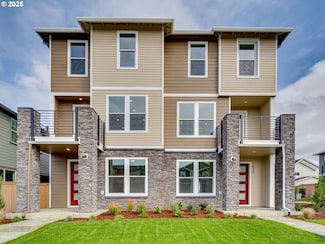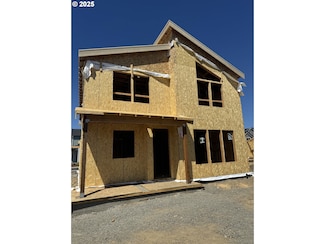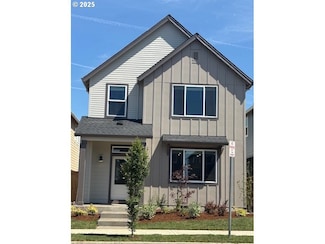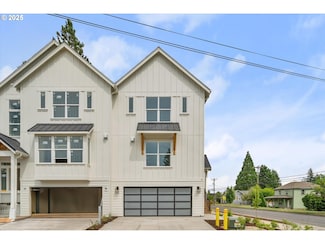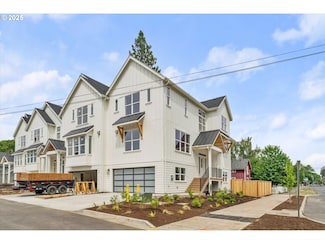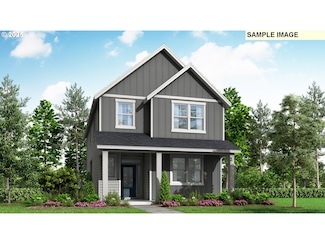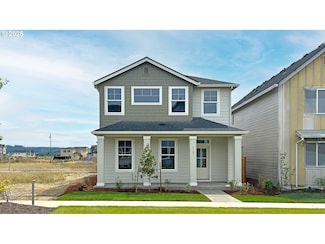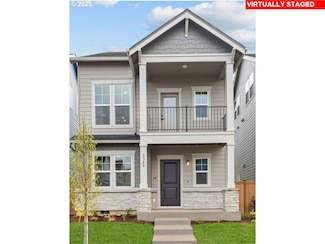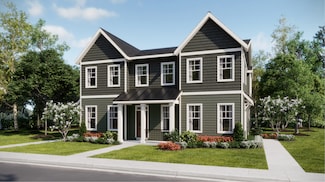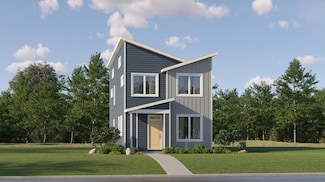$469,990 New Construction
- 3 Beds
- 2.5 Baths
- 1,438 Sq Ft
8431 SE Blanton St, Hillsboro, OR 97123
Say hello to our 3-bedroom, 2.5-bath Boston plan, LOT 1464. The home welcomes you with a large, covered porch and an open concept floor plan. This home is highlighted by upgraded cabinets, quartz counters, 9' ceilings and 8' doors throughout. Kitchen with expansive island opens to a covered patio with center meet sliding doors, recessed lighting and fenced side yard. The upper level includes the
Antoinette Leis Richmond American Homes of Oregon


