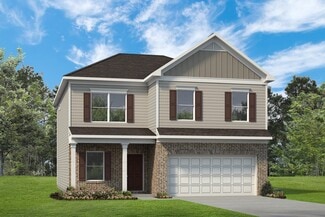$300,000
- 3 Beds
- 2.5 Baths
- 1,836 Sq Ft
617 Arrowhead Dr, Dallas, GA 30132
Comfort, space, and convenience come together in this well-maintained 3-bedroom, 2.5-bath home where you're greeted by an open floor plan and a cozy family room with a gas fireplace. The spacious primary suite features a walk-in closet and a private bath with dual vanities and a garden tub, creating a comfortable retreat at the end of the day. Secondary bedrooms are generously sized and filled
Richard Pledger Keller Williams Realty Cityside













