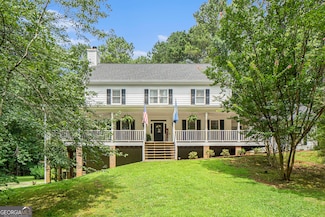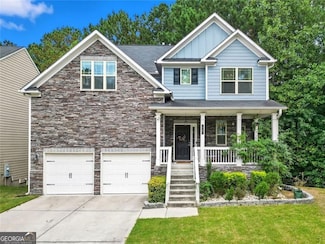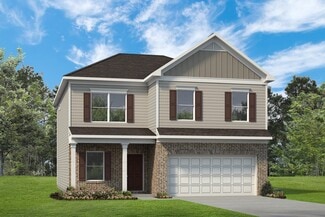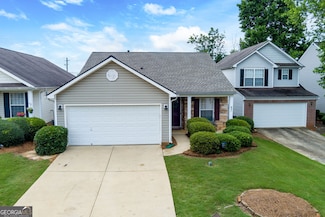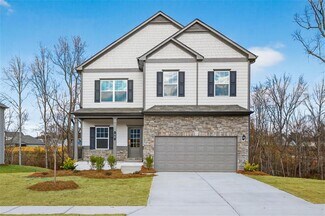$974,900
- 5 Beds
- 3.5 Baths
- 3,825 Sq Ft
496 Hughes Rd, Hiram, GA 30141
**Priced below Summer 2025 appraisal!** Welcome to your own private outdoor paradise complete with pond on the property! This incredible 33-acre property is the perfect blend of comfort, seclusion, and adventure. The spacious home features 5 bedrooms and a fully finished basement, offering plenty of room for everyday living, entertaining, or multi-generational needs. Inside, you'll find an
Mark Spain Mark Spain Real Estate

