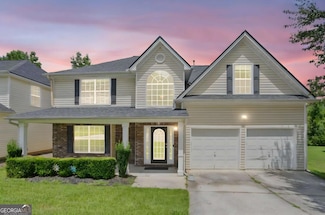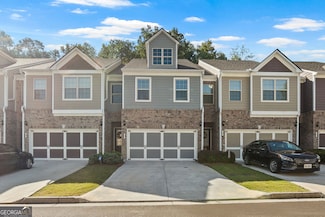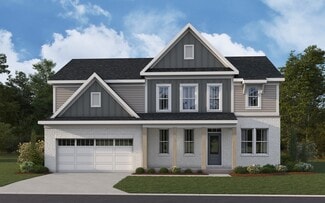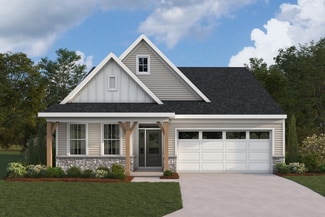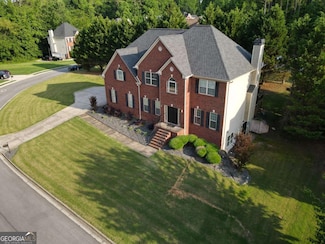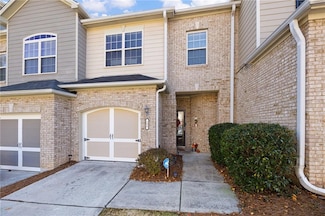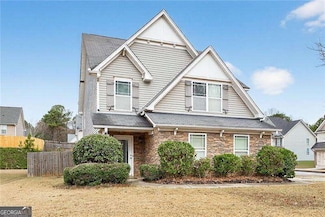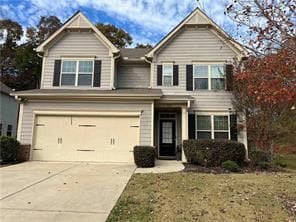$269,500
- 3 Beds
- 2 Baths
- 1,489 Sq Ft
536 Highland Falls Dr, Hiram, GA 30141
Move in Ready. Charming 3-Bedroom, 2-Bath Ranch in Desirable Gated Community Welcome to this beautifully updated 3-bedroom, 2-bath ranch home, nestled in a peaceful, secure gated community. Featuring brand-new flooring throughout, this home offers a modern and inviting atmosphere from the moment you step inside. The open-concept living area is perfect for both relaxing and entertaining. Key

Misty Wood
Main Street Realty
(470) 646-6547


