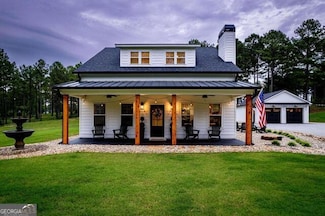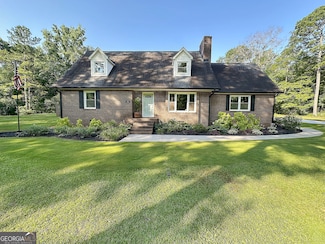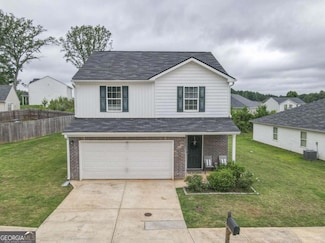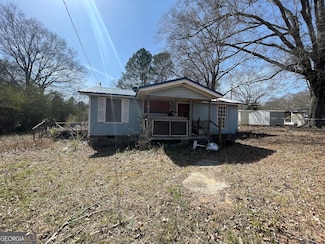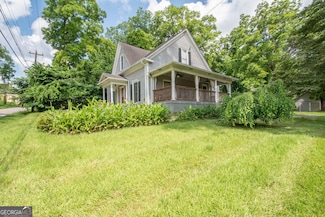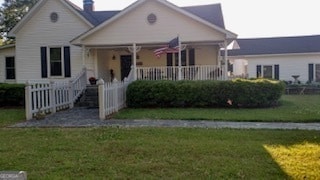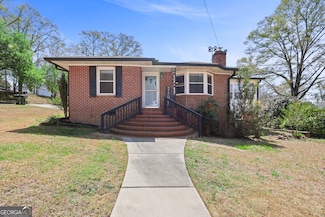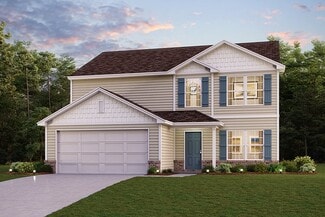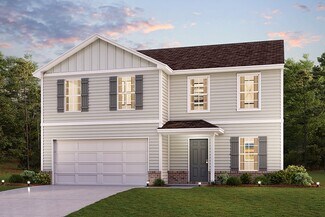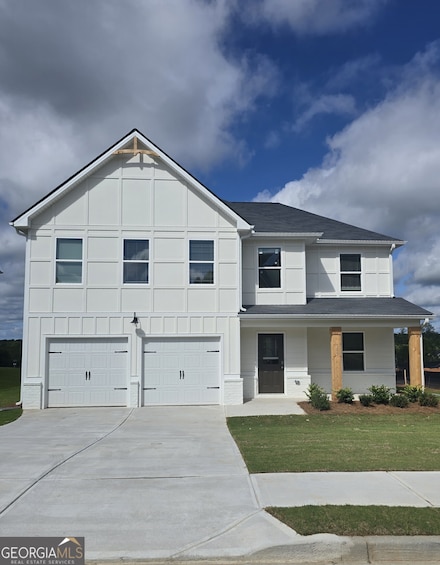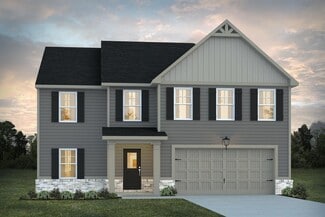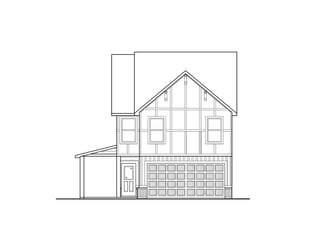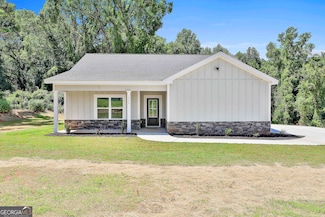$299,900
- 3 Beds
- 2 Baths
- 1,591 Sq Ft
509 W Main St, Hogansville, GA 30230
PROPERTY IS CURRENTLY USED AS AN AIRBNB / RENTAL. Discover the epitome of move-in readiness in this charming home ideally located near downtown Hogansville. The open-concept design exudes both simplicity and elegance, highlighted by lofty 10-foot ceilings that illuminate the spacious family room and dining area with natural light, perfect for hosting gatherings. The kitchen impresses with ample
Elizabeth Coleman Virtual Properties Realty.com





