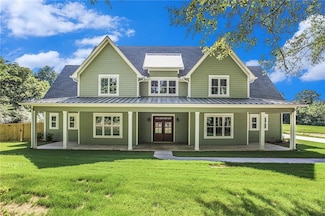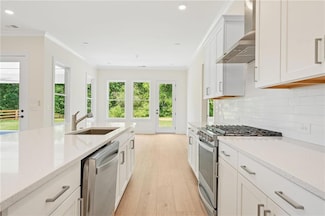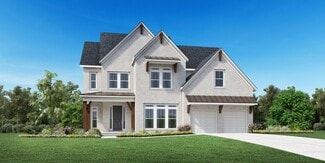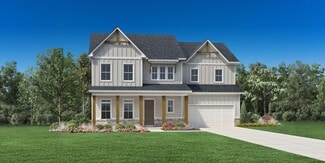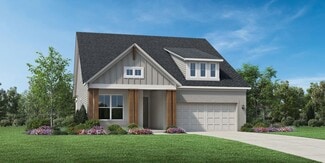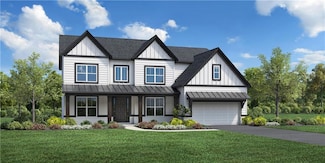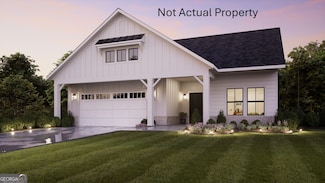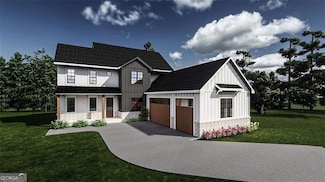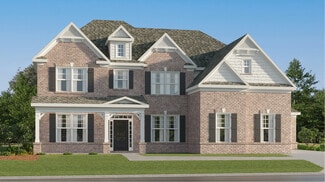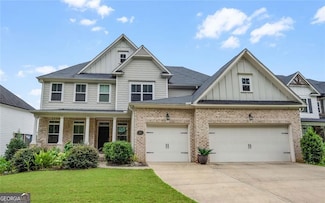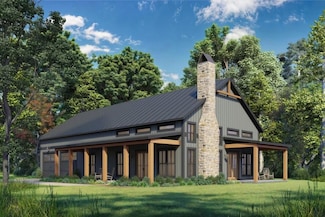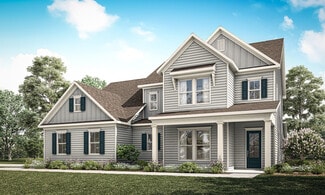$1,374,000 New Construction
- 4 Beds
- 4 Baths
- 3,996 Sq Ft
529 Claude Scott Rd, Canton, GA 30115
Nestled on nearly two acres in Cherokee County, right on the edge of Milton and within the highly sought-after Creekview High School district, this brand-new modern farmhouse is a rare find. Thoughtfully designed with both elegance and comfort in mind, this home offers a perfect balance of open spaces and cozy retreats. From the moment you step inside, natural beams and detailed

Lauren Roberson
Homesouth Residential Incorporated
(470) 517-8849

