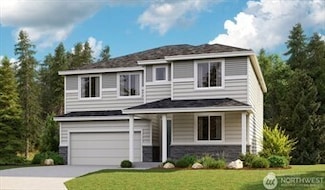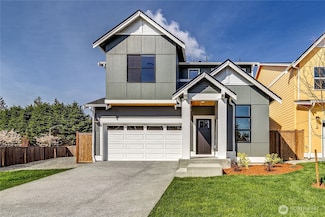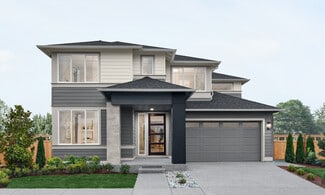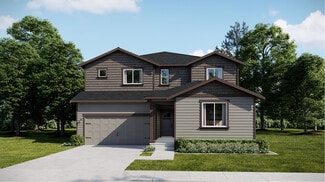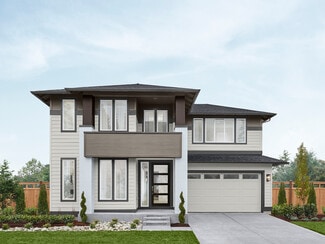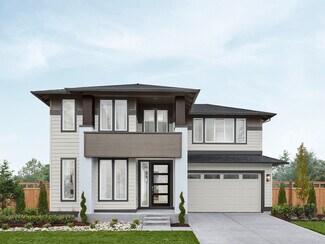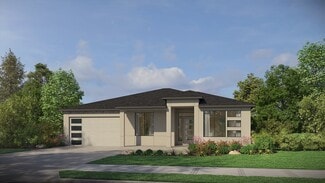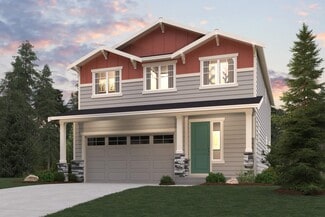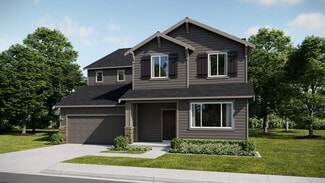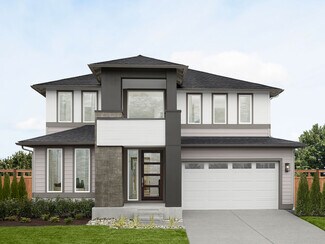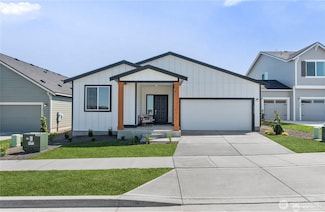$599,950 Open Mon 1:30PM - 5:30PM
- 3 Beds
- 2.5 Baths
- 1,870 Sq Ft
22175 Calvin Place NW Unit 82, Poulsbo, WA 98370
Welcome to this bright and airy, open-concept floorplan that creates a seamless flow between the kitchen, dining, and living areas. Featuring a walk-in pantry, with the added bonus of design options already being chosen, start enjoying your new home from day one. Stained cabinets, tile backsplash, Primary bath with Linen closet. Open rail on first floor, Versatile loft, and second-floor laundry
Rebecca Hart KB Home Sales


