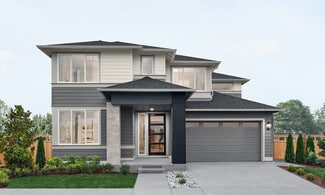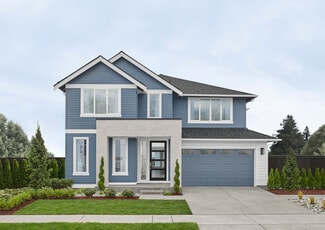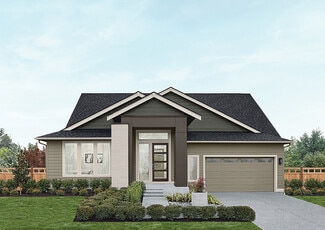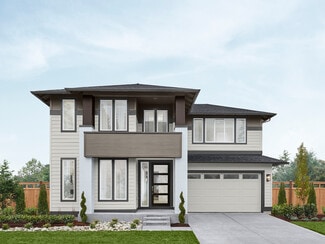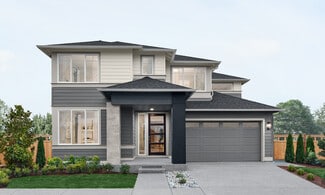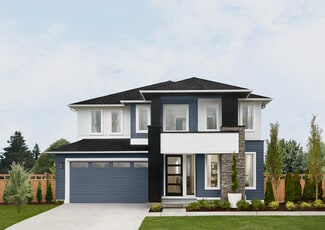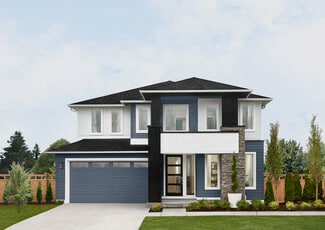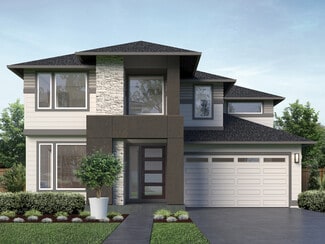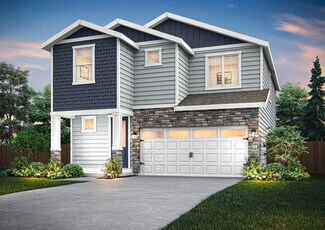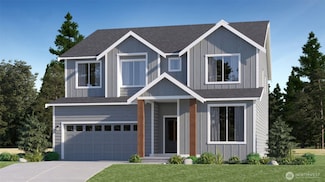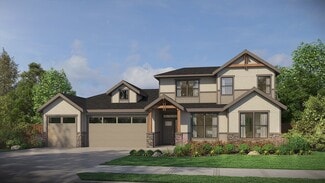$699,990 New Construction
- 3 Beds
- 2 Baths
- 1,520 Sq Ft
80 McCartney Peak Ln Unit 69, Port Ludlow, WA 98365
Welcome to Olympic Terrace at Port Ludlow. Offering beautifully finished single-story homes. The Ponderosa home includes a spacious Great room with an electric fireplace, gourmet kitchen and oversized center island, large pantry. The oversized master suite boasts a large private bath with double sinks and spacious walk-in shower and closet. This 3-bedroom home offers open concept, 10-foot
Julia Mertena Towne Richmond Realty of Washington






