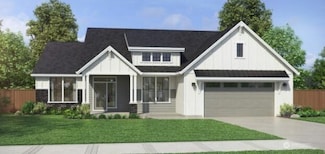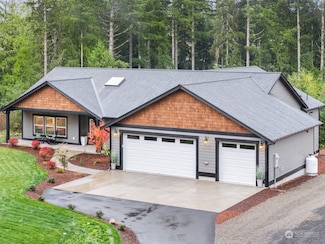$599,990 Open Tue 10PM - 6PM
- 3 Beds
- 2 Baths
- 1,950 Sq Ft
5941 Thornhill Ave SW Unit 291, Port Orchard, WA 98367
Searching for a single-story plan that’s perfect for entertaining? Add the Arlington to your list. This luxurious home offers an open layout with a spacious great room and an impressive gourmet kitchen with a center island & a walk-in pantry. The kitchen is complete with white cabinets, quartz counters, & GE appliances. Just beyond the dining room is a huge covered patio overlooking the large
Joseph Veley Richmond Realty of Washington
















