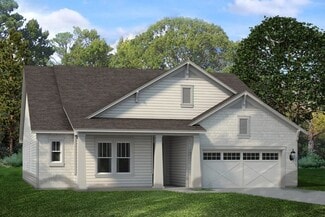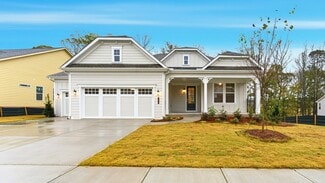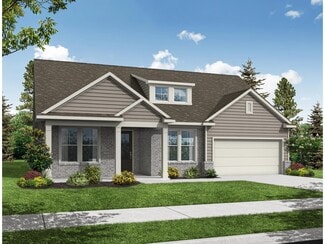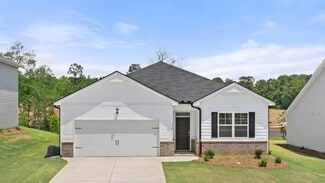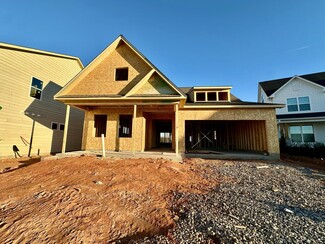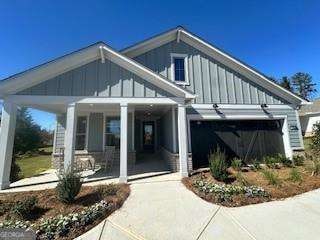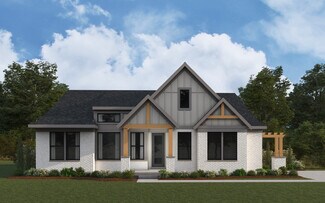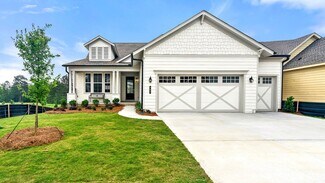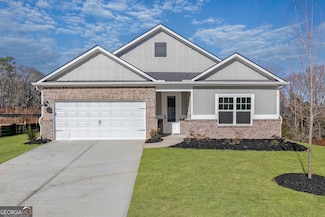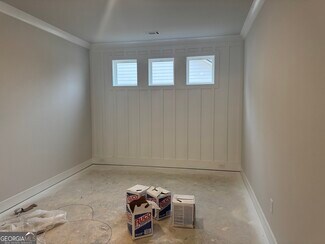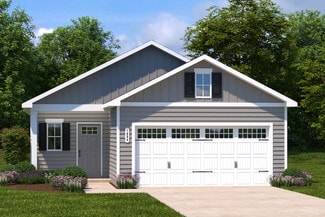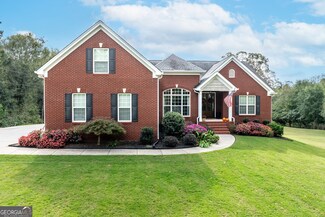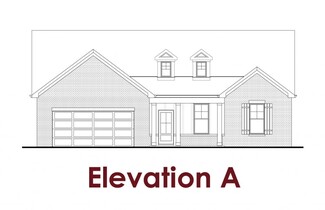$600,000
- 3 Beds
- 3 Baths
- 2,413 Sq Ft
75 Seneca Way, Hoschton, GA 30548
Experience Elevated Living in Georgia’s Premier 55+ Community, perfectly situated just minutes from downtown Hoschton, Buford, and Chateau Elan. Designed for effortless living, this home showcases a stone-accented exterior, primary suite on the main, and an open, airy floor plan with soaring ceilings that invite natural light throughout. Step inside to find brand-new flooring, modern light
Jessica Marquez The Atlanta Home Experts, LLC


