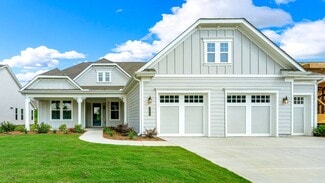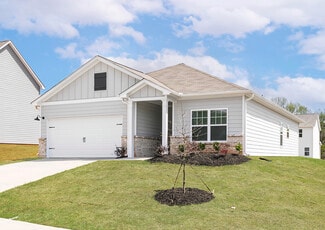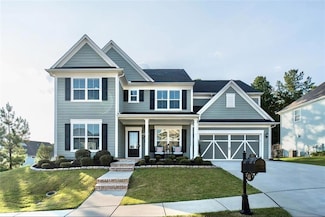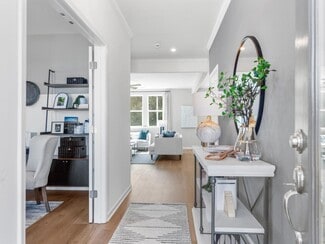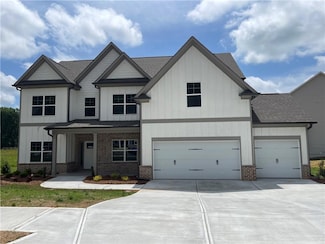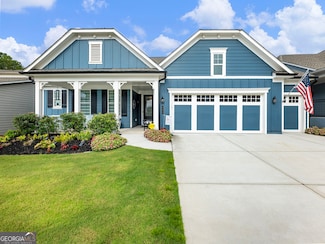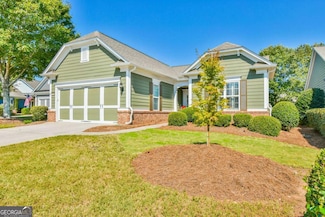$376,900 New Construction
- 3 Beds
- 2 Baths
- 1,408 Sq Ft
115 Darter Ct, Hoschton, GA 30548
Welcome to the Blanco - Where Comfort Meets Sophistication Nestled in the highly sought-after Lake Preserve at Jackson Trail, the Blanco floor plan by LGI Homes offers the perfect blend of modern luxury, functionality, and energy-efficient design. This single-story, 3-bedroom, 2-bathroom home is thoughtfully designed with open-concept living and upscale finishes that make everyday living feel
Meagan White LGI Homes Realty LLC







