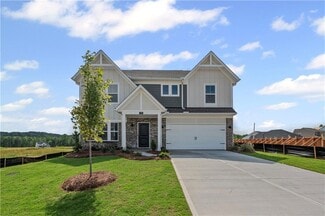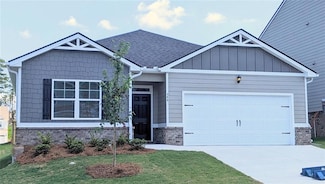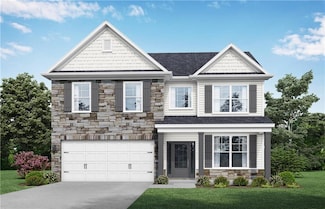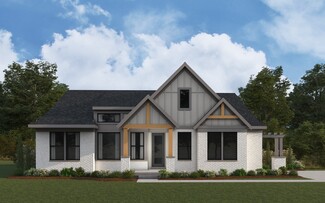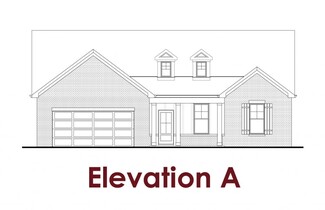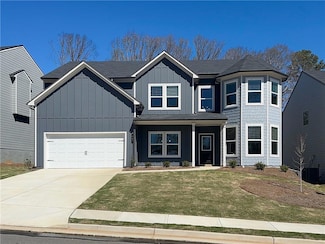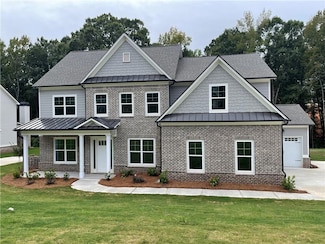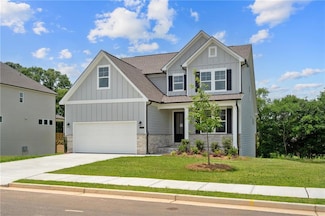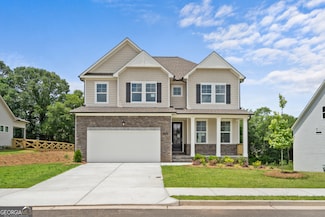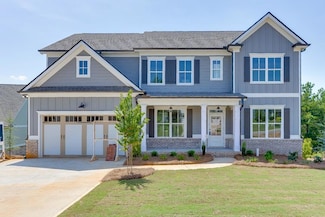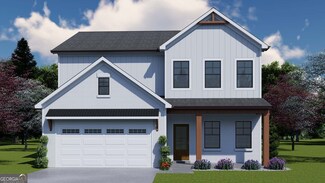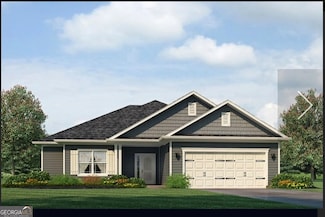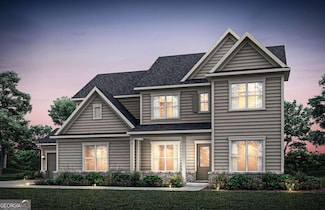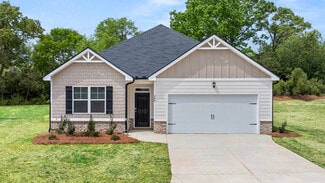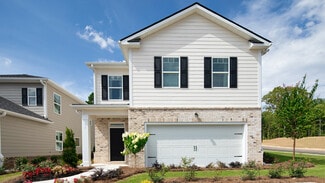$519,147 Open Sun 1PM - 5:30PM
- 4 Beds
- 3.5 Baths
- 2,559 Sq Ft
537 Grand Wehunt Dr, Hoschton, GA 30548
Harrison G | Ranch | Lot 64 | 2-Car Garage | Under Construction | LIMITED TIME - $20K ANY WAY YOU CHOOSE!Discover Elevated Living in The Harrison G!Step into style, comfort, and sophistication with The Harrison G, a breathtaking 2,559 sq ft ranch-style masterpiece nestled in the peaceful Wehunt Meadows community. Currently under construction, this 4-bedroom, 3.5-bath beauty is
Alecia Thomas Davidson Realty GA, LLC


