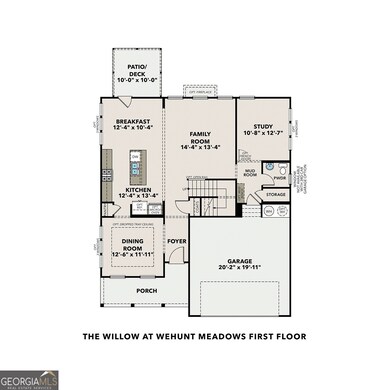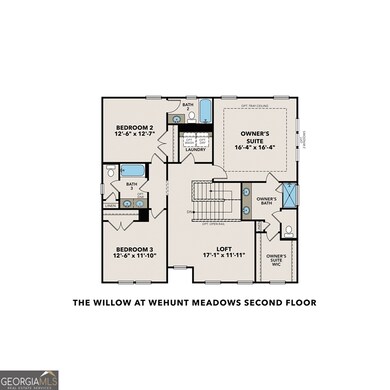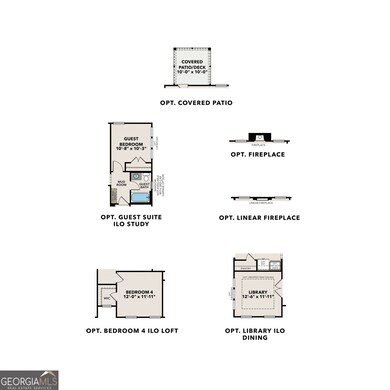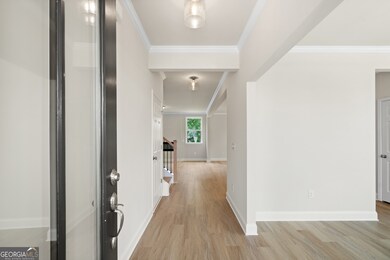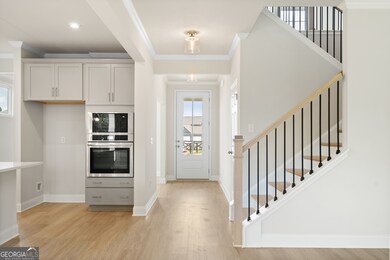Willow E Lot 67 Features: Loft, Covered Patio and Porch - TO BE BUILT. Great time to take advantage of customizing your interior design options before construction begins!! Discover The Willow E at Wehunt Meadows, where modern elegance meets comfort. This impressive 4-bedroom, 4-bath home spans 2,506 sq. ft., offering plenty of room for your lifestyle. Step onto the charming covered porch before entering a thoughtfully designed open-concept living area. The gourmet kitchen stuns with quartz countertops, gourmet gas appliances, and 42" soft-close cabinets. A formal dining room add to the home's sophistication, while hardwood stairs lead you to the second floor. Retreat to the spacious primary suite, featuring a luxurious bath and a generous walk-in closet. Additional bedrooms also boast ample walk-in storage. The loft offers flexible space for your needs, and ceiling fans in the living room and owner's bedroom ensure comfort year-round. Outside, enjoy the serene setting of Wehunt Meadows from your covered patio, perfect for relaxation or entertaining. With a spacious backyard and a 2-car garage, this home is as practical as it is beautiful. Schedule your visit today! *Attached photos may include upgrades and non-standard features and are for illustrations purposes only. They may not be an exact representation of the home. Actual home will vary due to designer selections, option upgrades and site plan layouts. Open: Sunday | Wednesday 1:00 PM - 6:00 PM Monday - Saturday 10:00 AM - 6:00 PM


