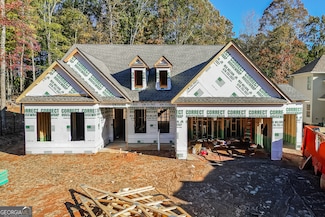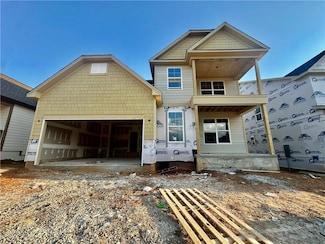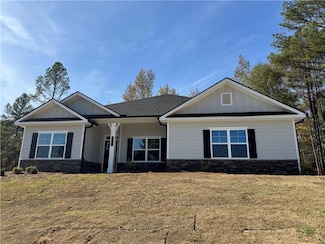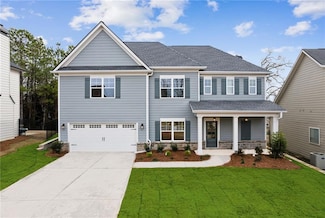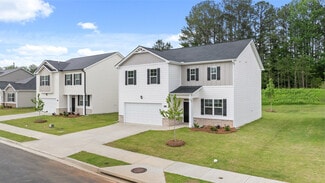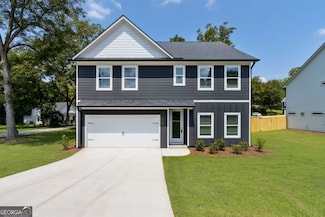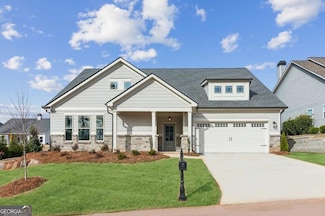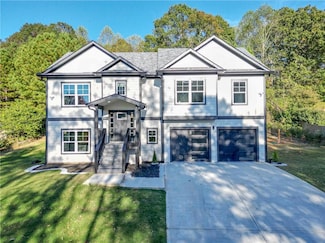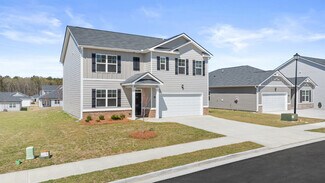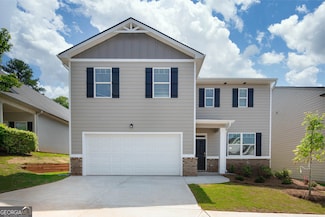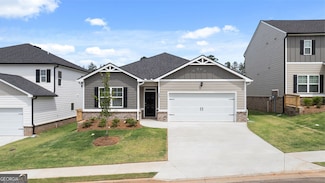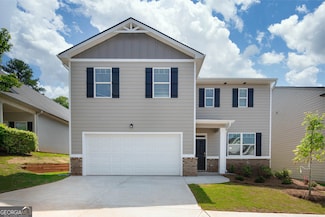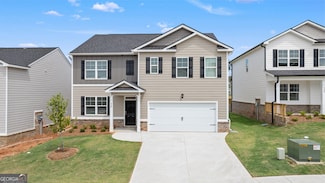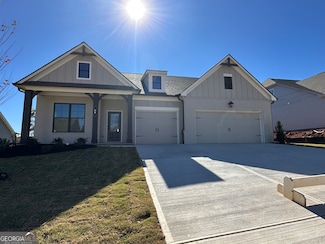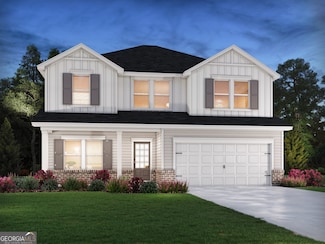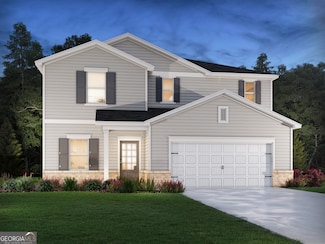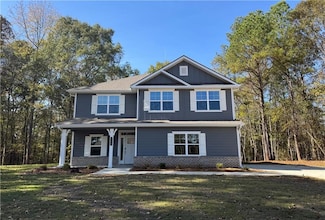$719,900 Open Sun 1:30PM - 4:30PM
- 4 Beds
- 3.5 Baths
- 3,080 Sq Ft
6117 Golf View Ct, Jefferson, GA 30549
"Lot 174Q - Ansley Plan with Golf Cart/Carriage Garage." This gorgeous 4-bedroom, 3.5-bath ranch plan is exactly what you're looking for! Located in the amenity-rich golf community, Traditions of Braselton, and built by Hillgrove Homes. This new construction home is loaded with bonus features like an upgraded whole house window package, extensive trim, 8X8 storefront window, a WIFI compatible
Rachel Webb Hill Wood Realty

