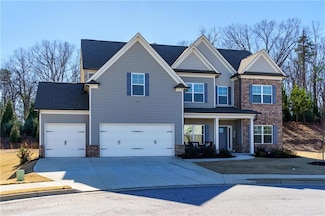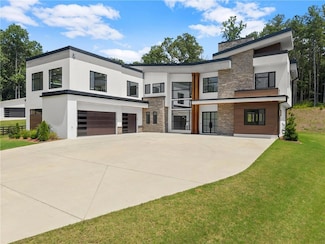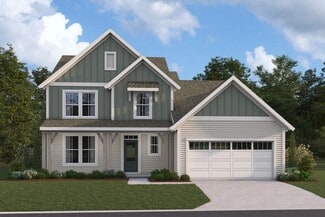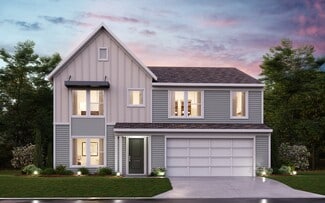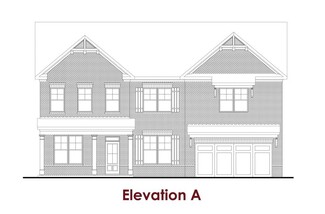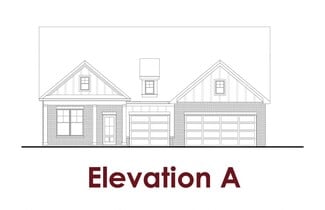$525,000
- 5 Beds
- 3.5 Baths
- 3,500 Sq Ft
1376 Beringer Dr, Hoschton, GA 30548
Welcome to this beautifully spacious 5-bedroom, 3.5-bathroom home located in the desirable Beringer Pointe neighborhood! Step inside to find a warm and inviting main living space, perfect for both relaxing evenings and hosting gatherings. The main-level owner's suite boasts a private en-suite bath and generous closet space. Upstairs, you'll find three additional bedrooms and a shared full bath,

Janet Davis
Keller Williams Realty Atl. Partners
(706) 807-2664





