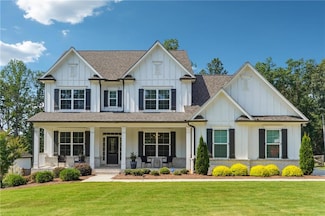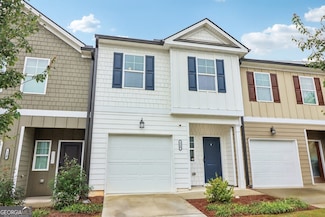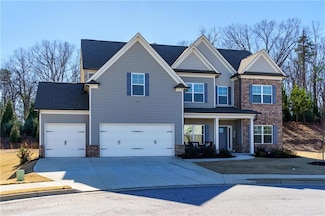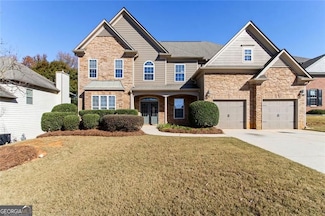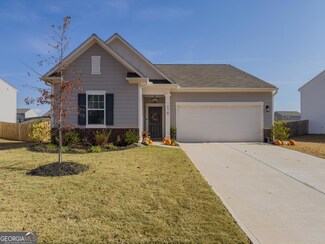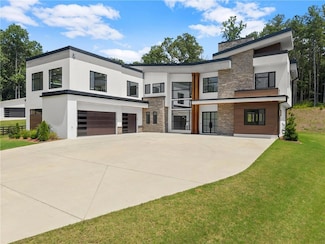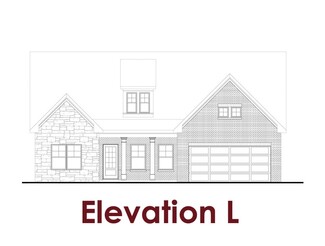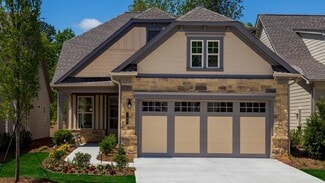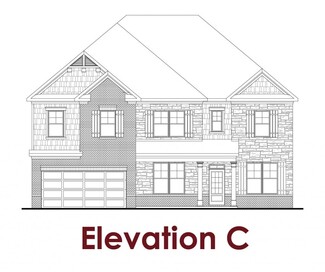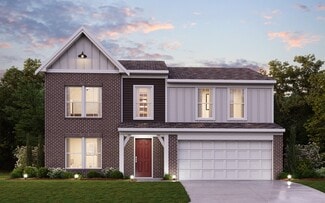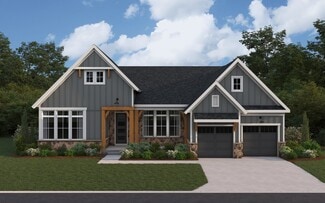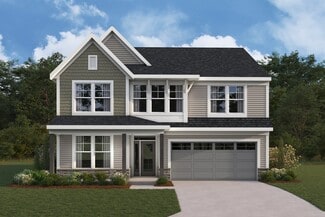$689,900
- 4 Beds
- 3.5 Baths
- 3,506 Sq Ft
840 Champagne Ln, Hoschton, GA 30548
Welcome to the Walker Anderson Homes, a stunning all-hardwood floor ranch-style retreat on a large, level, and private homesite. This beautifully designed home offers the ideal blend of comfort and sophistication, featuring a covered rear porch that overlooks the expansive backyard, perfect for outdoor gatherings, gardening, or simply enjoying peaceful moments in nature.Inside, the

Judy Chin
Virtual Properties Realty.com
(706) 954-7248


