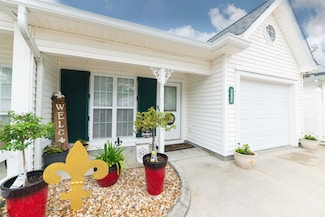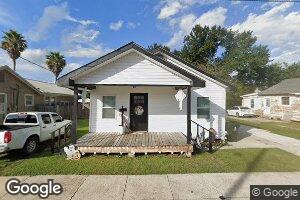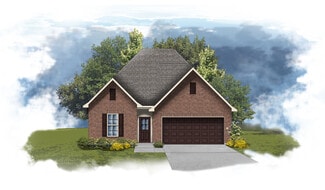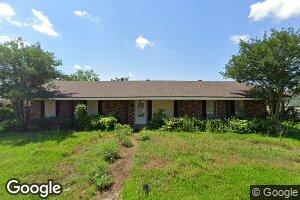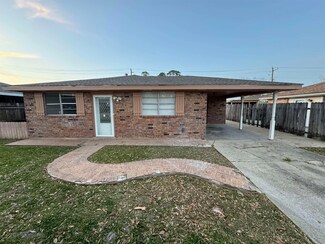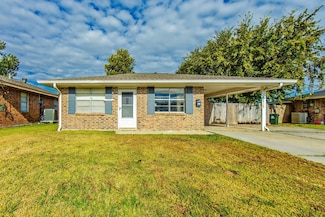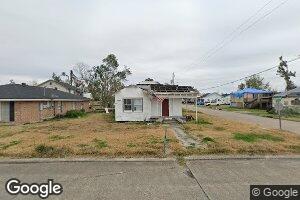$215,000 Last List Price Sold Jun 23, 2025
148 Magnolia Courtyard, Houma, LA 70364
- 2 Beds
- 2 Baths
- 1,509 Sq Ft
- Built 2002
Last Sold Summary
- $142/SF
- 11 Days On Market
Current Estimated Value $202,823
Last Listing Agent Jenna Guerrero Canal & Main Realty
148 Magnolia Courtyard, Houma, LA 70364
