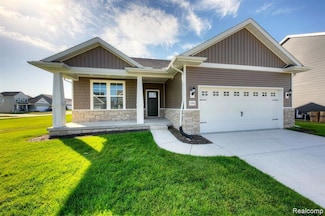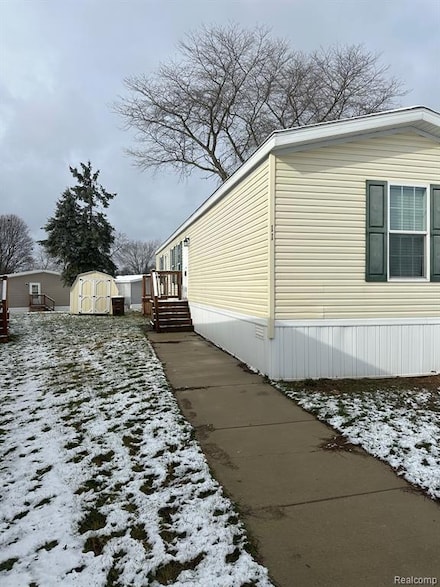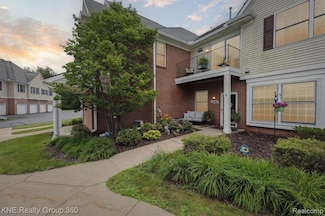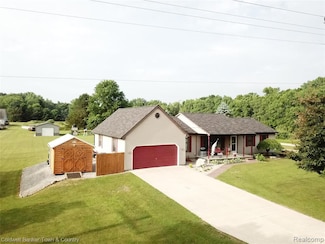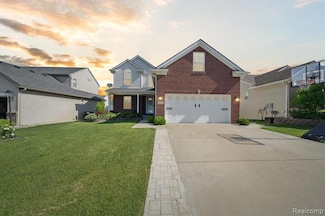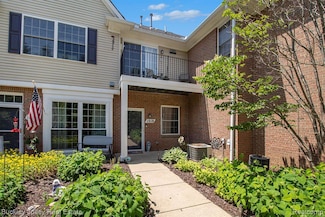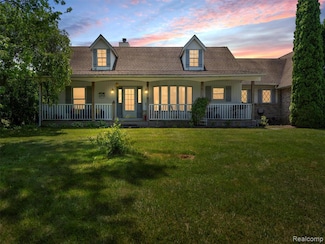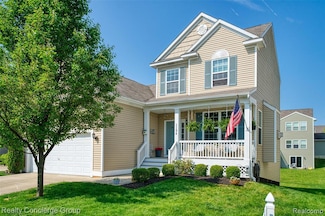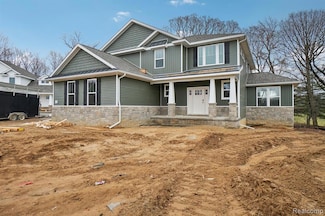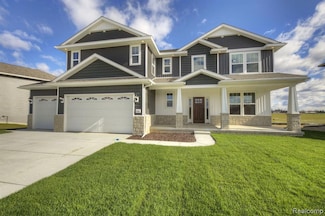$565,900
- 3 Beds
- 2.5 Baths
- 1,760 Sq Ft
MOH 85 Round Rock Ln, Marion Township, MI 48843
Capital Custom Homes Sycamore plan- sod and irrigation included! - Garage Door Openers. Vaulted Ceiling. Kitchen Island. Corner Pantry. Daylight basement, fully insulated to an R16 and ready to finish. Come pick your colors and customize this open concept, 3 bedroom, 2.5 bath home featuring a large mudroom and first floor laundry. Beautiful entry welcomes you into the large foyer leading into the
Teresa DeWalt Preview Properties PC


