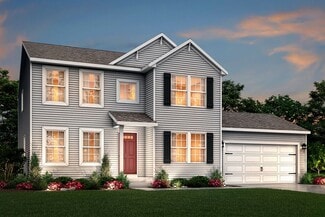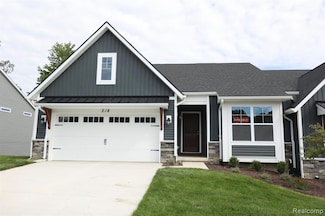$499,000
- 4 Beds
- 2.5 Baths
- 3,454 Sq Ft
308 N Court St, Howell, MI 48843
Discover this exceptional home in Piety Hill, tucked at the end of a quiet cul-de-sac just two blocks from downtown Howell. This thoughtfully remodeled turn-of-the-century home offers 3,454 sq ft blending historic charm with modern comfort. Features include a spacious primary suite with vaulted ceiling, dual heating systems (new boiler 2023), new furnace / AC 2024), refinished hardwood floors,

Kurt Bernas
RE/MAX New Trend
(517) 948-5186











































