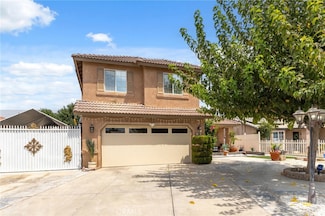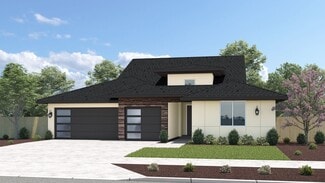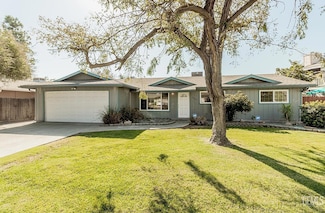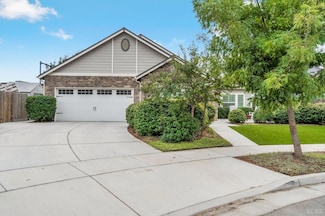$495,000
- 5 Beds
- 3 Baths
- 2,815 Sq Ft
802 Reisling Ln, Coalinga, CA 93210
This beautiful D.R. Horton home in Coalinga, CA, built in 2019, offers the perfect blend of comfort, space, and modern living. Featuring 5 bedrooms, 3 bathrooms, and a spacious loft, this stunning two-story home boasts 2,815 sq. ft. of living space area on a 6,600 sq. ft. lot. The downstairs area showcases a gorgeous kitchen with stainless steel appliances, granite countertops, a pantry, and an

Juan Mora
London Properties LTD
(559) 648-8359













































