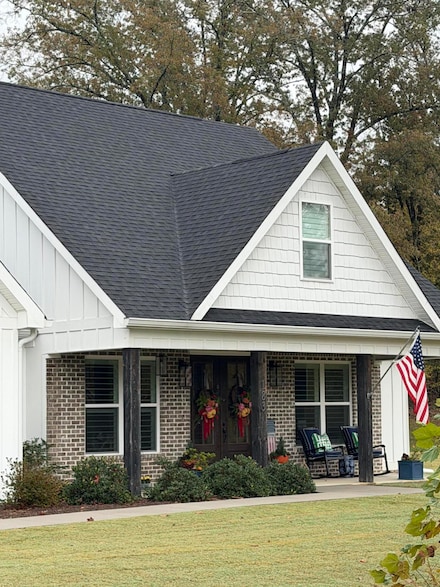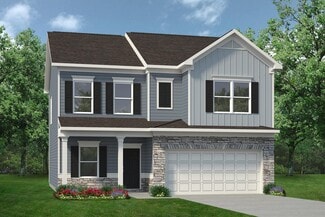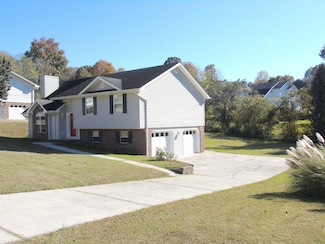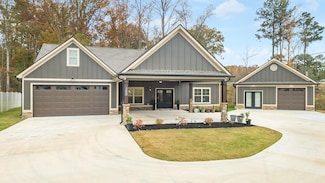$689,000
- 3 Beds
- 3 Baths
- 2,718 Sq Ft
183 Bridlewood Dr, Ringgold, GA 30736
Welcome home to 183 Bridlewood Drive, in Bridlewood subdivision, Ringgold Ga., a thoughtfully designed residence offering southern elegance, one- level living and long term flexibility on just under two acres in a quiet cut-de-sac. With all primary living spaces on the main level and 32'' doorways throughout, this home is ideal for aging in place or multi-generational living. The open floor plan

Stephanie Treadway
United Real Estate Experts
(706) 813-1937































