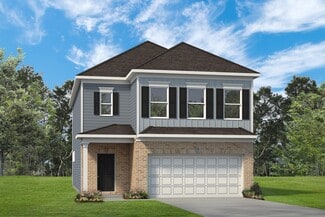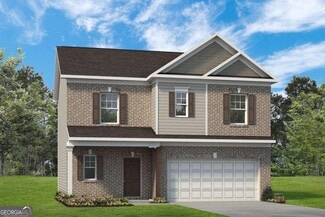$238,000
- 3 Beds
- 2 Baths
- 1,696 Sq Ft
10411 Ivygate Terrace, Jonesboro, GA 30238
PROPERTY IS CURRENTLY ON HOLD UNDERGOING ADDITIONAL RENOVATIONS! Welcome to the comfort of Home!!! Beautifully Renovated Home just waiting for your First Time Homebuyer!!! Featuring new luxury vinyl flooring at entrance, vaulted ceiling family room, kitchen area with bay window, and Primary Bedroom which is located downstairs on the main level. Primary Bedroom also has separate His/Her Closet
Patricia Houston Houston Realty, Inc.

















