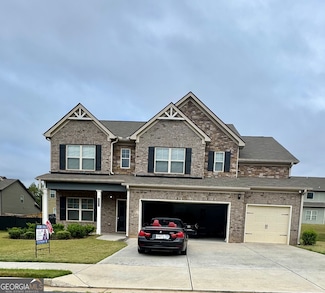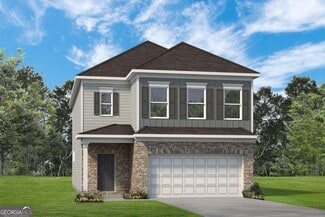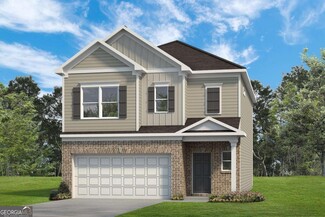$312,000 Open Sat 11AM - 2PM
- 3 Beds
- 2.5 Baths
- 1,470 Sq Ft
1131 Orr Rd, Jonesboro, GA 30238
The Jewel of Jonesboro! Move-In-Ready Home in Jonesboro, GA 30236 3 Bedroom 2.5 Bath Updated & Energy-Efficient. Welcome to this beautifully updated 3-bedroom, 2.5-bathroom home in Jonesboro, GA 30236, located in desirable Clayton County and just minutes from I-75, I-285, Tara Boulevard, and Hartsfield-Jackson Atlanta International Airport. This move-in-ready property features modern upgrades,

Stacy Painter
Southern Roots Realty Partners
(470) 828-5069























