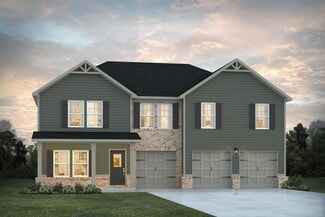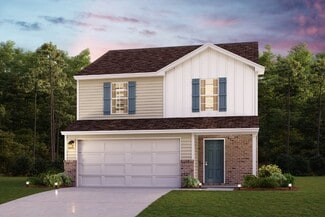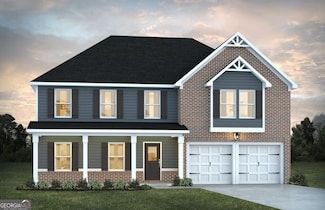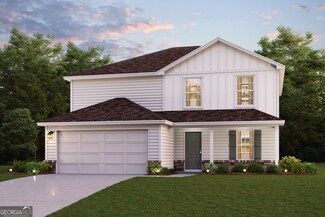$535,000 New Construction
- 5 Beds
- 4.5 Baths
- 2,771 Sq Ft
233 Fenner Rd, Jackson, GA 30233
Be the first to love this beautiful new construction ranch home with a bonus room upper level on a private lot that includes Brushy Creek running through it! Enjoy high end finishes throughout the home, a master suite separate from the other three bedrooms, a great room with a fireplace, and chef's kitchen with a massive island. The location offers less than a 20-minute drive to Jackson and less
Haden Henderson Atlanta Fine Homes Sotheby's International






























