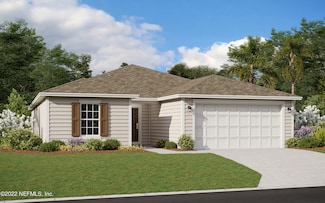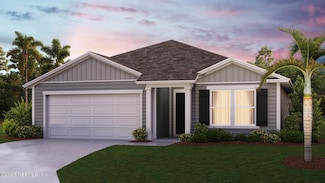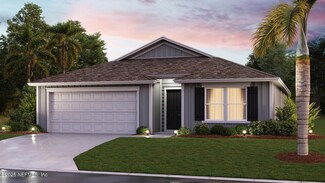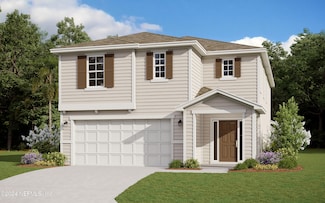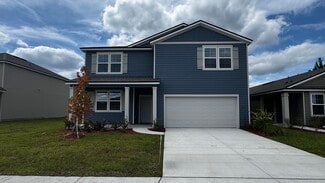$34,602 Sold Oct 27, 2025
7703 Woodley Rd, Jacksonville, FL 32219
- 3 Beds
- 1.5 Baths
- 2,072 Sq Ft
- Built 1983
Last Sold Summary
- $17/SF
Last Listing Agent Carla Bahri BERKSHIRE HATHAWAY HOMESERVICES FLORIDA NETWORK REALTY
7703 Woodley Rd, Jacksonville, FL 32219





