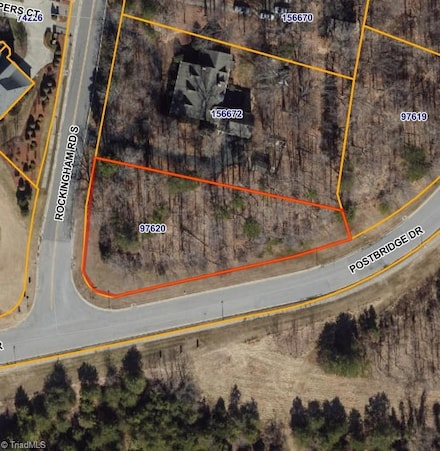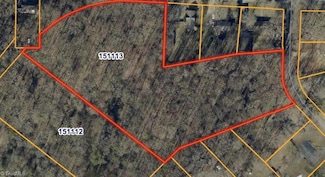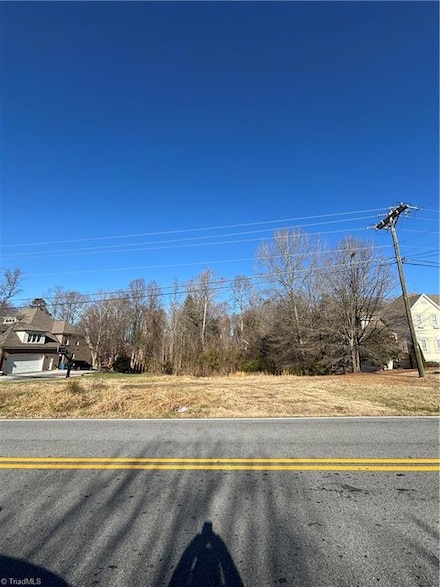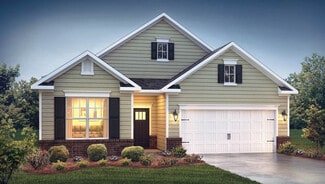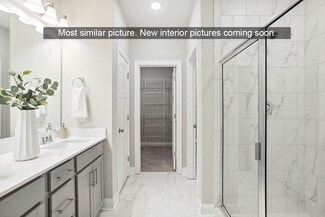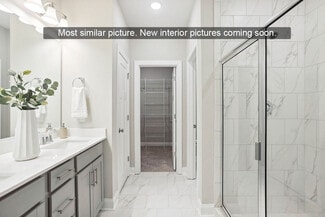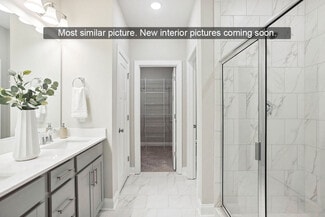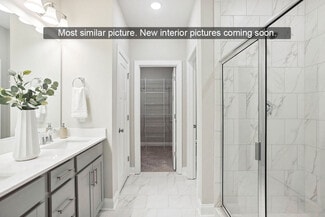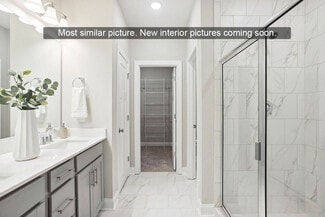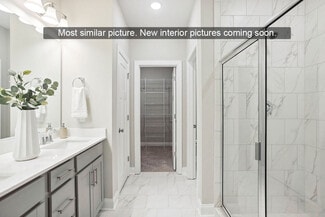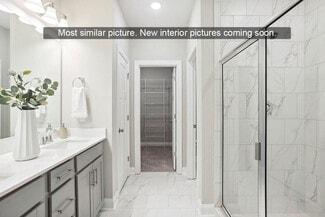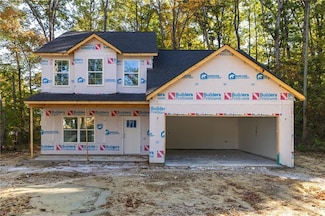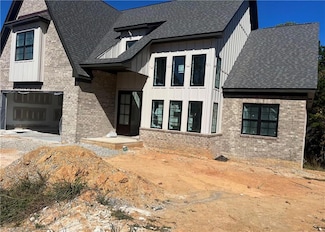$125,000
- Land
- 0.55 Acre
- $227,273 per Acre
4714 Postbridge Dr, Greensboro, NC 27407
Imagine the serenity of residing at this world class golf course community that has such good interstate/city connections. The community offers unparalleled amenities: Grandover Swim and Racquet Club with tennis courts, Olympic sized pool, fitness center, lounge, billiards, caterer’s kitchen and children's playground. Residents' benefits include an activities director that keeps everyone abreast
Betty Smith Howard Hanna Allen Tate Summerfield

