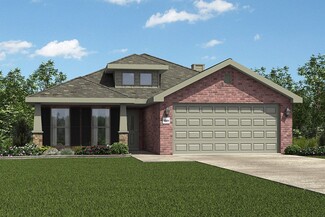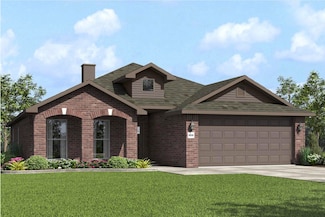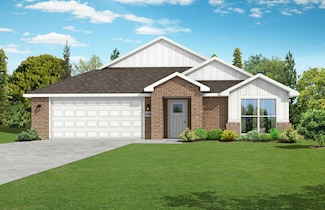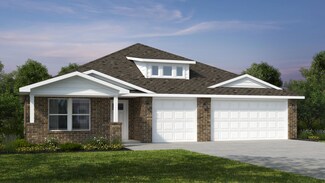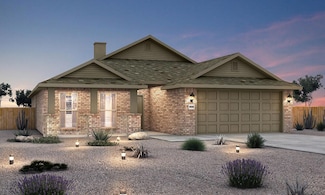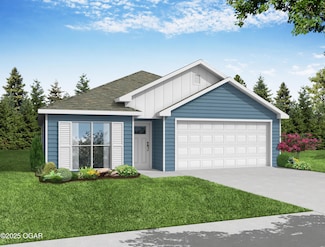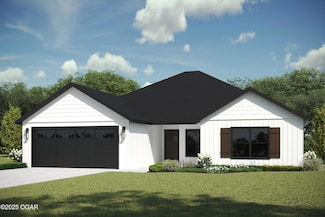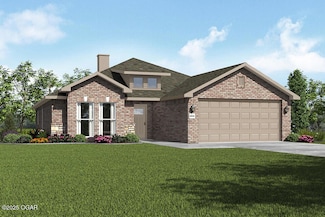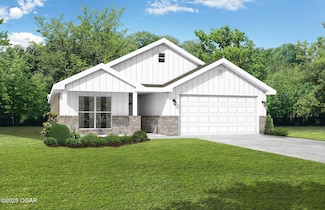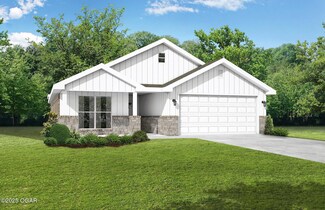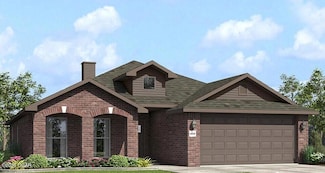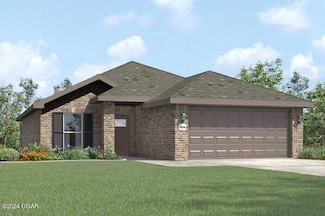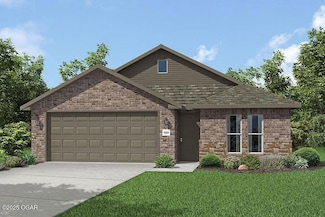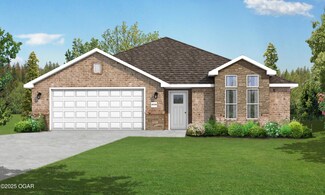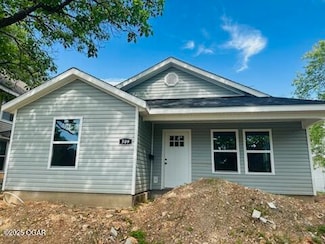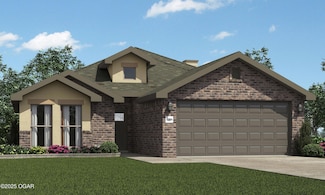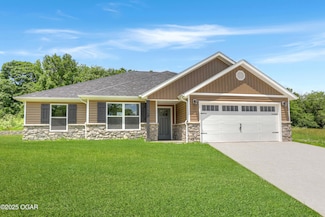$294,177 New Construction
- 3 Beds
- 2 Baths
- 1,744 Sq Ft
2514 Indiana Ave, Joplin, MO 64804
This 3 bed, 2 bath 1714 square foot floor plan is customizable to your needs. Take your pick from a flexible living space, coffee bar, or pocket office in this 1,700-square-foot home. The ability to choose from structural options to best suit your lifestyle makes this house a home! With an open-concept living space and covered patio, this house is perfect for entertaining. Complete with a large
Shawn Giddens KELLER WILLIAMS REALTY ELEVATE




