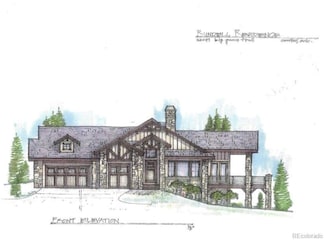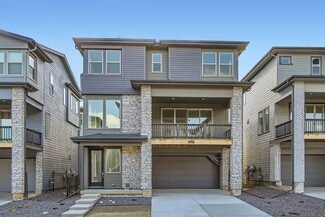$721,400 New Construction
- 4 Beds
- 3.5 Baths
- 2,581 Sq Ft
3172 S Russell St, Morrison, CO 80465
**Contact Lennar today about Special Financing for this home** terms and conditions apply****Gorgeous Overlook 3-story in the brand new Red Rocks Ranch community features 4 beds (3 upper / 1 lower), 3.5 baths, loft, great room, kitchen, 2.5 car garage and crawlspace. Gorgeous finishes and upgrades throughout including Quartz package, luxury vinyl plank flooring, stainless steel appliances and
Tom Ullrich RE/MAX Professionals











