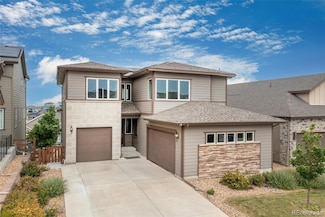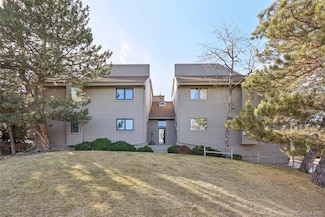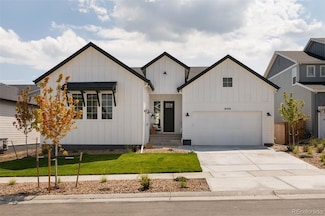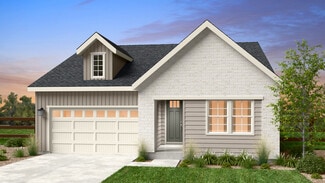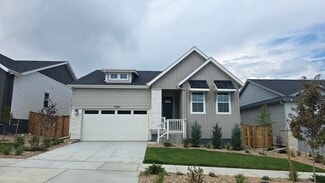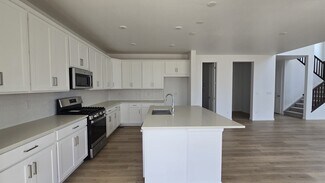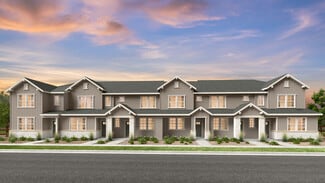$315,000
- 2 Beds
- 2 Baths
- 837 Sq Ft
1670 S Deframe St Unit B2, Lakewood, CO 80228
Incredible location at the base of the foothills with a beautiful view of Bear Creek Lake and immediate access to miles of hiking and biking trails across the street at Green Mountain Open Space. This move-in-ready 2 bedroom, 2 full bath condo offers two inviting outdoor spaces—one at the entrance and a private balcony off the primary bedroom. The home has been nicely updated with a brand new
Gary Johnson Redfin Corporation


