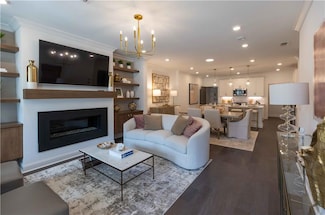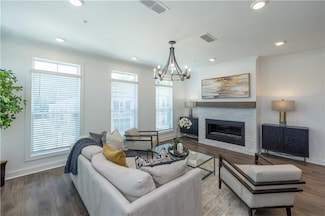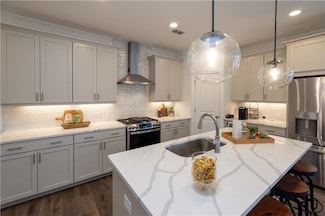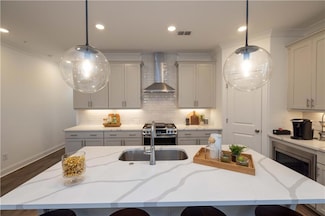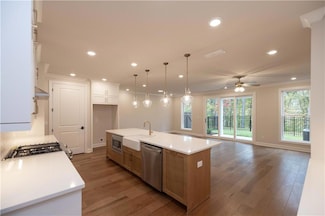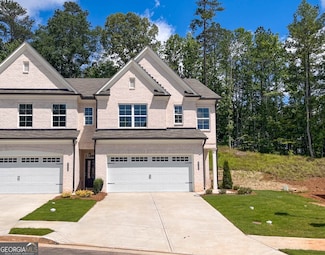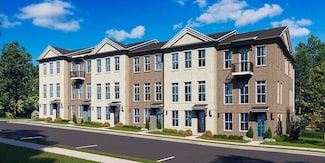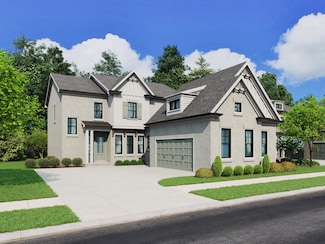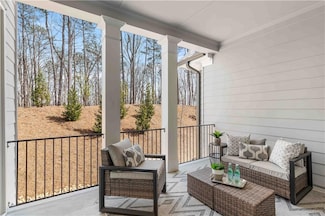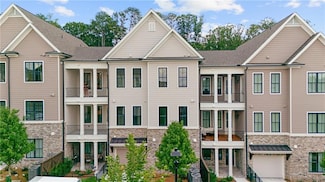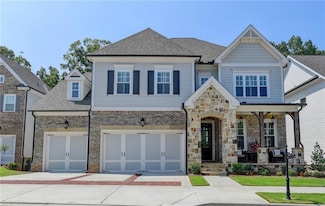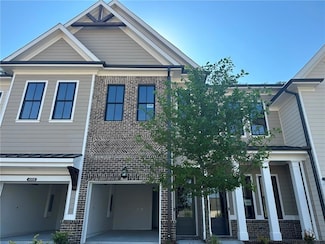$479,600 New Construction
- 1 Bed
- 1.5 Baths
- 1,408 Sq Ft
5134 Bandolino Ln Unit 320, Peachtree Corners, GA 30092
Sizzling Summer Savings with a new home by The Providence Group and $15,000 anyway, see agent for details. Move in Ready!! This one-level living condo offers the perfect blend of comfort, convenience, and privacy. A charming gated front yard welcomes you with space for relaxing, or greeting guests, creating a warm and secure entry. Inside, the open-concept layout is thoughtfully designed for
Michelle Green The Providence Group Realty, LLC.

