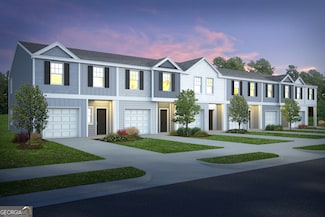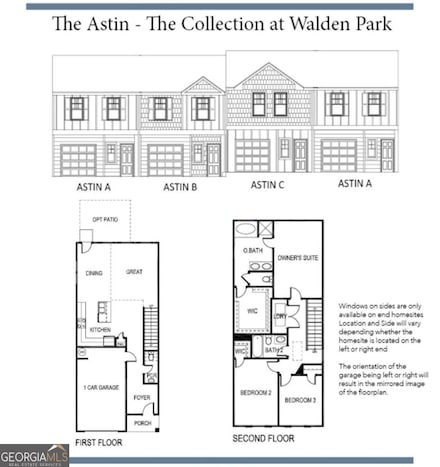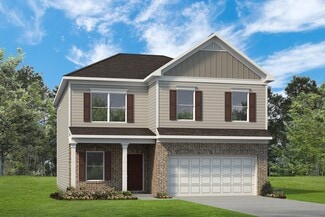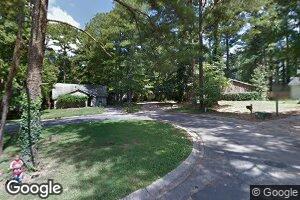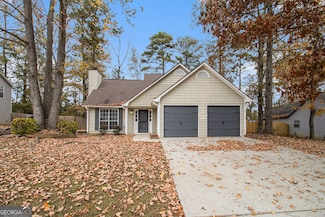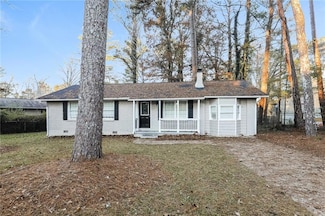$309,600
- 3 Beds
- 2 Baths
- 1,840 Sq Ft
9531 Winding Way Ln, Jonesboro, GA 30238
Beautifully updated 3 Bed w/an oversized 4th Bonus offers flexible space for a home office, media room, or second living area, providing 1,840 sq.ft. of stylish and comfortable one level living. Located in The Springs community, this home features a bright and open layout with fresh luxury vinyl plank flooring and a fully renovated kitchen with quartz countertops, stainless steel appliances, and
Ana Lizette Munoz Keller Williams Lanier Partners




