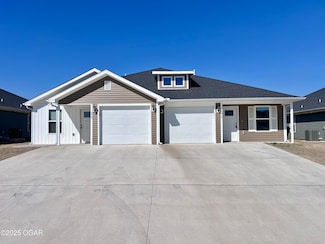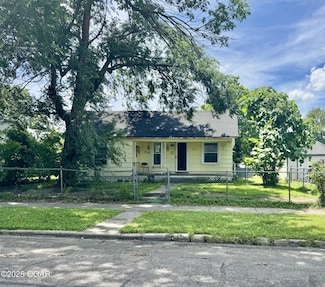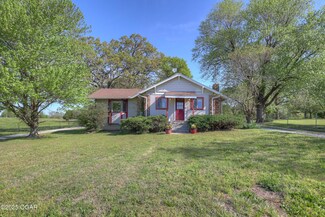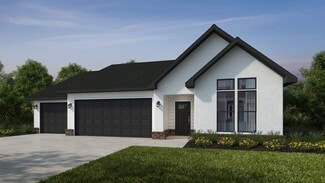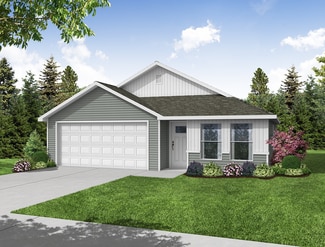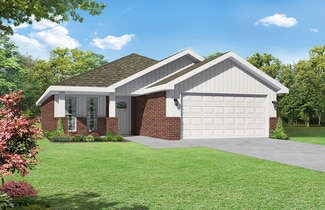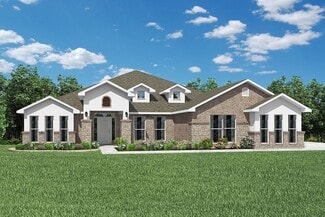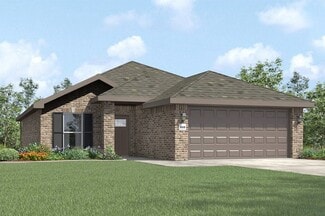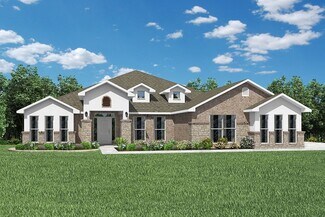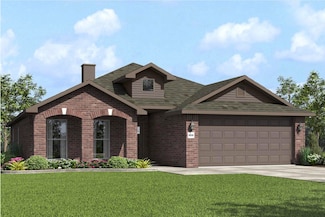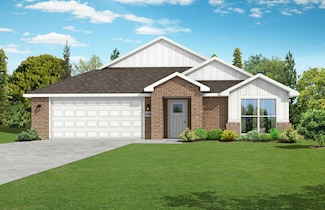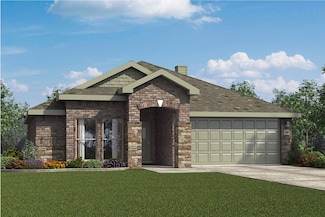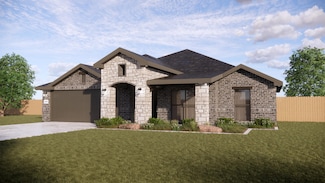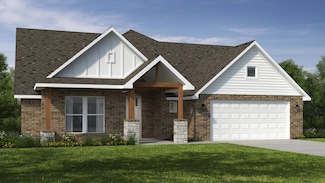$83,000
- 3 Beds
- 1 Bath
- 1,134 Sq Ft
836 S Saint Louis Ave, Joplin, MO 64801
Located in the heart of Joplin, this 3-bedroom, 1-bath home sits on a spacious 0.18-acre lot and offers anexcellent opportunity for homeowners and investors alike! With 1,134 sq. ft. of living space, this propertyfeatures a functional layout, a large yard, and plenty of potential to add value. Some repairs are needed,making it a great fix-and-flip, rental, or starter home with room
Nicholas Huscroft Chosen Realty LLC



