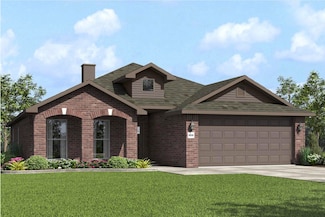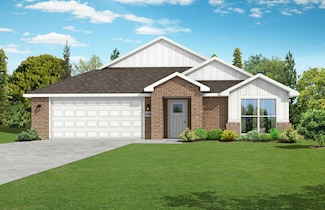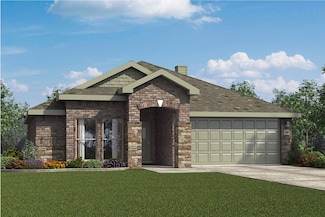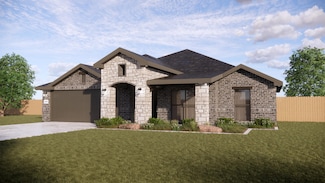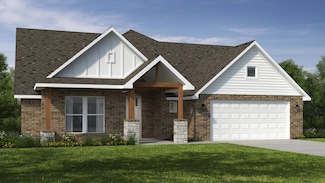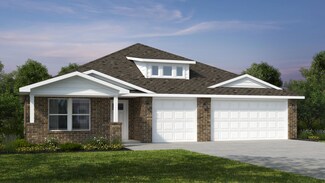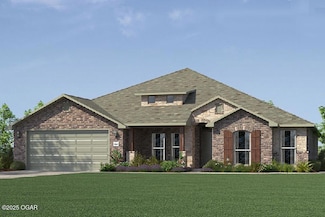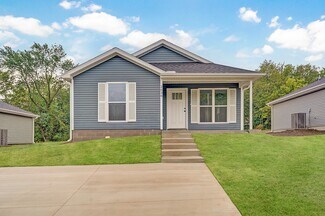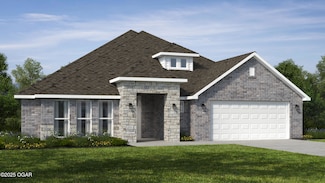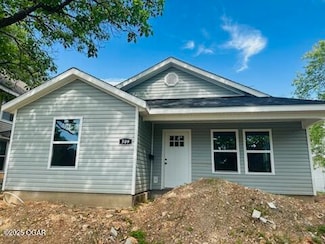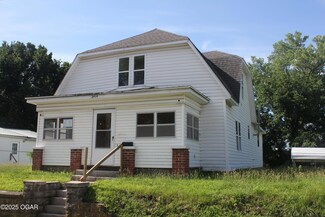$288,331 New Construction
- 3 Beds
- 2 Baths
- 1,645 Sq Ft
1702 Sedge St, Joplin, MO 64801
This 3 bed, 2 bath 1650 square foot floor plan features a timeless luxury exterior. Upon entry, this open concept floor plan features 10-foot ceilings in the living area and kitchen which create a spacious atmosphere. In addition, enjoy abundant natural light in the dining area and the privacy and comfort of a large primary suite, complete with grand walk-in closet and double
Gary Giddens Keller Williams Realty Elevate

