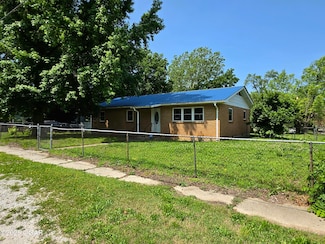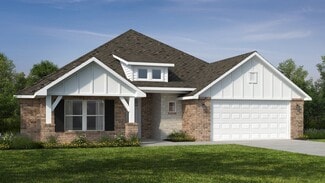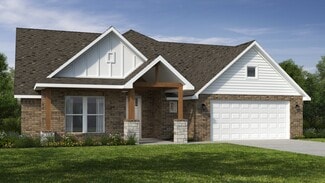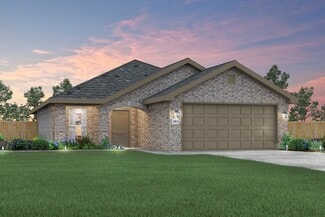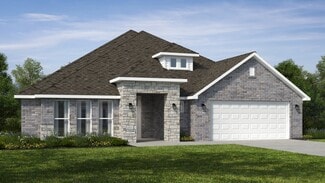Why Live in Forest Ridge
Forest Ridge in Joplin is a tranquil residential neighborhood featuring New Traditional homes, including two-story farmhouses with dormer windows and single-story ranch-style houses. These homes typically range from 1,200 to 2,200 square feet and include attached two-car garages. The lots are about a quarter-acre, providing ample backyard space. The neighborhood is characterized by its quiet streets, making it suitable for outdoor activities like driveway basketball. Forest Ridge was unaffected by the 2011 tornado, preserving its mature trees. For education, students attend Royal Heights Elementary, East Middle School, and Joplin High School, with the latter offering dual enrollment classes at Missouri Southern State University, located three miles southeast. Ozark Christian College is also nearby, just 1.5 miles south.
Forest Ridge is conveniently situated between Joplin and Webb City, providing access to various shopping and dining options. Popular spots include Flat Creek in Webb City, known for its fried chicken and catfish, and The Bruncheonette in Joplin, which serves locally sourced breakfast dishes. The area hosts numerous events, such as outdoor concerts, seasonal festivals, and the Third Thursday event on Main Street in Joplin, featuring live music and food trucks. For outdoor activities, the Frisco Greenway Trail offers a 3.5-mile path for walking, running, and biking. Nearby parks include Landreth Park, with pickleball courts and playgrounds, and King Jack Park, which offers community events and youth sports leagues. Forest Ridge is also close to essential services, with Mercy GoHealth Urgent Care 2.6 miles north and Freeman Hospital West 6 miles south. The Joplin Regional Airport, 4.4 miles north, provides nonstop flights to Chicago and Denver.
Home Trends in Forest Ridge, MO
On average, homes in Forest Ridge, Joplin sell after 11 days on the market compared to the national average of 52 days. The median sale price for homes in Forest Ridge, Joplin over the last 12 months is $235,000, up 27% from the median home sale price over the previous 12 months.
Median Sale Price
$235,000
Median Single Family Sale Price
$235,000
Average Price Per Sq Ft
$144
Number of Homes for Sale
0
Last 12 months Home Sales
4
Median List Price
$239,000
Median Change From 1st List Price
-1%
Median Home Sale Price YoY Change
27%


