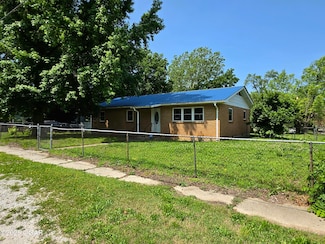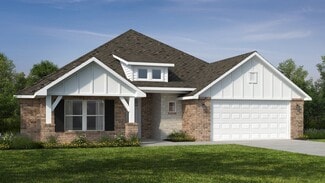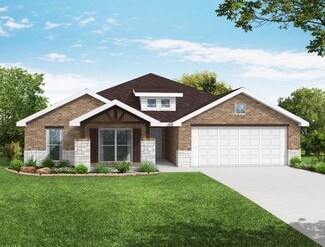$179,000
- 3 Beds
- 1 Bath
- 1,345 Sq Ft
3124 Missouri Ave, Joplin, MO 64804
Welcome to your beautifully remodeled home, where style meets comfort! This move-in ready gem features brand-new kitchen cabinets, sleek stainless steel appliances, updated lighting throughout, and stunning new flooring that flows seamlessly from room to room. All new paint inside and out. Step outside to a fully fenced backyard—perfect for entertaining, pets, or simply relaxing in your private

Christina Low
PRO 100 Inc., REALTORS
(417) 240-8188














































